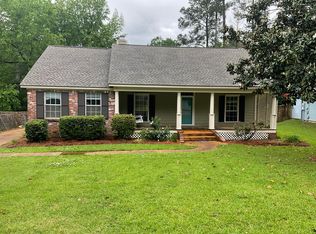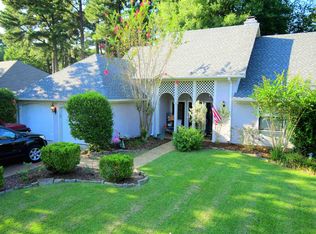Closed
Price Unknown
300 Shenandoah Rd N, Brandon, MS 39047
3beds
1,378sqft
Residential, Single Family Residence
Built in 1979
0.3 Acres Lot
$222,600 Zestimate®
$--/sqft
$1,712 Estimated rent
Home value
$222,600
$205,000 - $243,000
$1,712/mo
Zestimate® history
Loading...
Owner options
Explore your selling options
What's special
Back on Market! Priced Right & Inspection-Ready!
Welcome to 300 N Shenandoah Rd in Brandon, MS—a move-in-ready stunner on a huge corner lot! Freshly updated and packed with upgrades, this home is back on the market and priced to sell. Most home inspection items have already been completed, so all that's left to do is move in and enjoy!
Step inside to a designer kitchen featuring quartz countertops, stainless appliances, a smooth-top range, and an extended breakfast bar for extra seating. A charming bay window overlooks the private backyard, making it the perfect spot to start your day. The home has been freshly painted inside and out, with beautiful columns and a welcoming Southern-style front porch adding to the curb appeal.
The backyard is an entertainer's dream, complete with a brand-new deck, privacy fencing, and plenty of space for pets, play, or relaxing weekends. There's even a bonus shed with power—ready to be transformed into a workshop, office, or creative retreat.
Inside, the formal living and dining areas feature hardwood floors, crown molding with decorative accents, and a cozy fireplace. The bedrooms include new carpet, ceiling fans, and ample closet space. The bathrooms have been updated with ceramic tile, sleek fixtures, new countertops, and upgraded commodes. The master bath features luxury tiled walls extending to the ceiling.
The epoxy-coated garage floor is perfect for storage, hobbies, or even a boat, with built-in shelving and new attic insulation for energy efficiency.
Located in Bellegrove Subdivision, this home is just minutes from top-ranked Northwest Rankin Schools, shopping, and dining.
Back on market and priced to move—don't miss it this time! Schedule your showing today before it's gone again!
Zillow last checked: 8 hours ago
Listing updated: January 12, 2026 at 02:06am
Listed by:
Austin Prowant 601-383-0693,
Southern Homes Real Estate
Bought with:
Grace Pilgrim, S55261
Key Stride Realty
Source: MLS United,MLS#: 4101890
Facts & features
Interior
Bedrooms & bathrooms
- Bedrooms: 3
- Bathrooms: 2
- Full bathrooms: 2
Heating
- Central, Fireplace(s), Natural Gas
Cooling
- Ceiling Fan(s), Central Air, Gas
Appliances
- Included: Dishwasher, Electric Cooktop, Microwave
Features
- Crown Molding
- Flooring: Carpet, Wood
- Doors: Dead Bolt Lock(s)
- Has fireplace: Yes
Interior area
- Total structure area: 1,378
- Total interior livable area: 1,378 sqft
Property
Parking
- Total spaces: 2
- Parking features: Garage
- Garage spaces: 2
Features
- Levels: One
- Stories: 1
- Patio & porch: Deck
- Exterior features: Other
- Fencing: Back Yard
Lot
- Size: 0.30 Acres
- Features: City Lot, Corner Lot
Details
- Parcel number: H11n00000200260
Construction
Type & style
- Home type: SingleFamily
- Architectural style: Ranch,Traditional
- Property subtype: Residential, Single Family Residence
Materials
- Brick, Other
- Foundation: Slab
- Roof: Asphalt
Condition
- New construction: No
- Year built: 1979
Utilities & green energy
- Sewer: Public Sewer
- Water: Public
- Utilities for property: Electricity Connected, Natural Gas Available
Community & neighborhood
Security
- Security features: Other
Location
- Region: Brandon
- Subdivision: Bellegrove
Price history
| Date | Event | Price |
|---|---|---|
| 5/15/2025 | Sold | -- |
Source: MLS United #4101890 Report a problem | ||
| 4/4/2025 | Pending sale | $219,700$159/sqft |
Source: MLS United #4101890 Report a problem | ||
| 3/19/2025 | Listed for sale | $219,700$159/sqft |
Source: MLS United #4101890 Report a problem | ||
| 3/6/2025 | Pending sale | $219,700$159/sqft |
Source: MLS United #4101890 Report a problem | ||
| 2/27/2025 | Price change | $219,700-4.4%$159/sqft |
Source: MLS United #4101890 Report a problem | ||
Public tax history
| Year | Property taxes | Tax assessment |
|---|---|---|
| 2024 | $784 +35.5% | $10,061 +23.4% |
| 2023 | $578 +2.2% | $8,155 |
| 2022 | $566 | $8,155 |
Find assessor info on the county website
Neighborhood: 39047
Nearby schools
GreatSchools rating
- 7/10Highland Bluff Elementary SchoolGrades: PK-5Distance: 1.9 mi
- 7/10Northwest Rankin Middle SchoolGrades: 6-8Distance: 2 mi
- 8/10Northwest Rankin High SchoolGrades: 9-12Distance: 1.4 mi
Schools provided by the listing agent
- Elementary: Northwest Elementary School
- Middle: Northwest Rankin Middle
- High: Northwest Rankin
Source: MLS United. This data may not be complete. We recommend contacting the local school district to confirm school assignments for this home.

