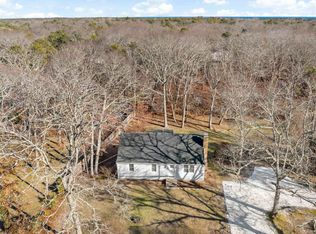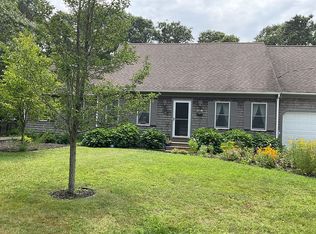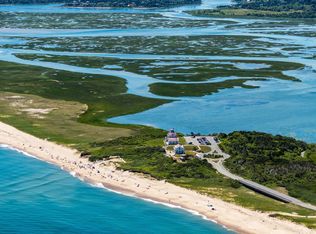Eastham-HOUSE BEAUTIFUL-close to the world famous Cape Cod National Seashore Salt Pond Visitor Center and all the nature trails with the bike trail close by, is this totally renovated home (2019) by one of Eastham's top builders, RM Creative Home. Enjoy the luxury of a home that has all the structural items done, new roof, new siding, new windows, new trim, new insulation, new drywall, new dormer, new plaster, fresh paint, trek decking along with the mechanicals, new heating and cooling in addition to the MOST AMAZING interior, new kitchen and 3 new bathrooms that could be featured in the top designer magazines or vlogs, a fireplace with a custom mantel and shiny hardwood floors. . .Located on a corner lot with plenty of parking, this home is sure to please the most discerning buyer. A wonderful place to live, rent or retire to someday. The yard provides plenty of space for outdoor living. The primary bath rivals the best spas in the country. Home is 1515 square feet with an addition 900 square feet in the basement. A home like this will not last so call today to start living that Cape Cod Life!
This property is off market, which means it's not currently listed for sale or rent on Zillow. This may be different from what's available on other websites or public sources.



