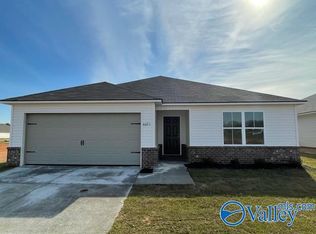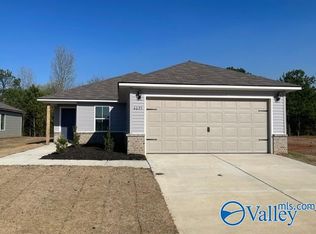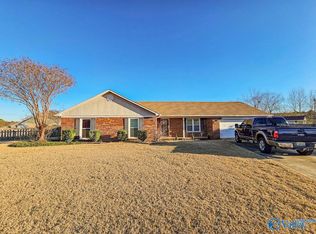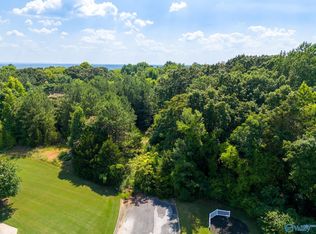Sold for $346,235
$346,235
300 School House Dr, Decatur, AL 35603
4beds
2,053sqft
Single Family Residence
Built in 2023
0.26 Acres Lot
$341,900 Zestimate®
$169/sqft
$2,009 Estimated rent
Home value
$341,900
$321,000 - $362,000
$2,009/mo
Zestimate® history
Loading...
Owner options
Explore your selling options
What's special
Under Construction-The Coleman greets you with a covered front porch entry that opens to a welcoming dining room, or study if you prefer. Expansive sight lines across the back of the home connect the family room, breakfast nook and kitchen areas. The window is placed above the kitchen sink and the kitchen offers an optional center island. Four upstairs bedrooms include an owner's suite with large walk-in closet, while a convenient laundry room is situated in a central location. The secondary bathroom offers compartmentalized space that allows for multiple people to use the space at the same time with access to the three additional bedrooms.
Zillow last checked: 8 hours ago
Listing updated: May 15, 2024 at 02:40pm
Listed by:
Roberta Harris,
SDH Alabama LLC
Bought with:
, 143893
SDH Alabama LLC
Source: ValleyMLS,MLS#: 21849717
Facts & features
Interior
Bedrooms & bathrooms
- Bedrooms: 4
- Bathrooms: 3
- Full bathrooms: 2
- 1/2 bathrooms: 1
Primary bedroom
- Features: 9’ Ceiling, Walk-In Closet(s)
- Level: Second
- Area: 195
- Dimensions: 15 x 13
Bedroom 2
- Level: Second
- Area: 143
- Dimensions: 11 x 13
Bedroom 3
- Level: Second
- Area: 169
- Dimensions: 13 x 13
Bedroom 4
- Level: Second
- Area: 120
- Dimensions: 12 x 10
Primary bathroom
- Level: Second
Bathroom 1
- Level: Second
Bathroom 2
- Level: First
Family room
- Features: Recessed Lighting
- Level: First
- Area: 225
- Dimensions: 15 x 15
Kitchen
- Features: Pantry
- Level: First
- Area: 126
- Dimensions: 14 x 9
Laundry room
- Level: Second
Heating
- Natural Gas
Cooling
- Gas
Features
- Has basement: No
- Has fireplace: No
- Fireplace features: None
Interior area
- Total interior livable area: 2,053 sqft
Property
Features
- Levels: Two
- Stories: 2
Lot
- Size: 0.26 Acres
Construction
Type & style
- Home type: SingleFamily
- Property subtype: Single Family Residence
Materials
- Foundation: Slab
Condition
- New Construction
- New construction: Yes
- Year built: 2023
Details
- Builder name: SMITH DOUGLAS HOMES
Utilities & green energy
- Sewer: Public Sewer
- Water: Public
Community & neighborhood
Location
- Region: Decatur
- Subdivision: Ginhouse Landing
HOA & financial
HOA
- Has HOA: Yes
- HOA fee: $350 annually
- Association name: Cma
Other
Other facts
- Listing agreement: Agency
Price history
| Date | Event | Price |
|---|---|---|
| 5/15/2024 | Sold | $346,235+0.5%$169/sqft |
Source: | ||
| 12/15/2023 | Pending sale | $344,650$168/sqft |
Source: | ||
Public tax history
Tax history is unavailable.
Neighborhood: 35603
Nearby schools
GreatSchools rating
- 3/10Frances Nungester Elementary SchoolGrades: PK-5Distance: 1.3 mi
- 4/10Decatur Middle SchoolGrades: 6-8Distance: 3.5 mi
- 5/10Decatur High SchoolGrades: 9-12Distance: 3.5 mi
Schools provided by the listing agent
- Elementary: Priceville
- Middle: Priceville
- High: Priceville High School
Source: ValleyMLS. This data may not be complete. We recommend contacting the local school district to confirm school assignments for this home.
Get pre-qualified for a loan
At Zillow Home Loans, we can pre-qualify you in as little as 5 minutes with no impact to your credit score.An equal housing lender. NMLS #10287.
Sell with ease on Zillow
Get a Zillow Showcase℠ listing at no additional cost and you could sell for —faster.
$341,900
2% more+$6,838
With Zillow Showcase(estimated)$348,738



