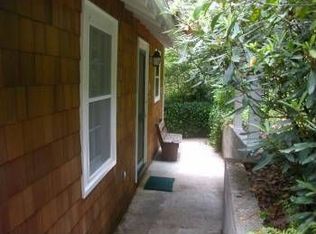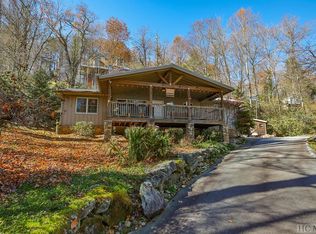Fantastic location in town on desirable Satulah Mountain Road with views of Whiteside Mountain and Sunset Rock! Close enough to walk to the Ugly Dog, shopping, and restaurants! A great opportunity for renovation in an idyllic setting or build on this view lot that is almost an acre! Charming with all hardwood floors, huge fireplace, sunroom. Three bedroom-suites with private baths are on the main floor and a lower level bonus room/den off the large great room has a full bath. A garage is detached and the yard is laden with large moss covered stones and a stone wall along the driveway. Investor's delight or make it your own cottage in downtown Highlands!
This property is off market, which means it's not currently listed for sale or rent on Zillow. This may be different from what's available on other websites or public sources.

