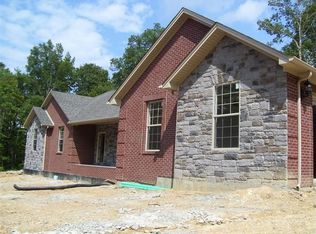Location! More Pictures are here as promised! There is Privacy all around and still conveniently located near shopping,dining out and I-75. This beautiful 2 story home is quite a catch setting on 3.93 acres more or less of land. 1st floors has Cathedral Ceilings in Living room, Formal Dining room and Kitchen with eat in breakfast area. Master bedroom on 1st floor with master bath and walk in closet,2 more bedrooms one being used as home office. Laundry room is spacious. 2nd Floor is a must see. Create your own space. It has Home Theatre, family room. Full size Kitchen and 3 rooms that can be used as Bedrooms, Laundry room. If you are looking for larger than life space for a big family do not pass this up.
This property is off market, which means it's not currently listed for sale or rent on Zillow. This may be different from what's available on other websites or public sources.
