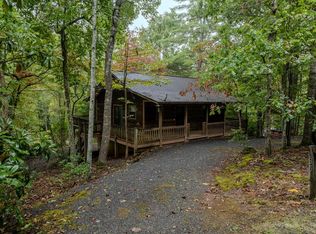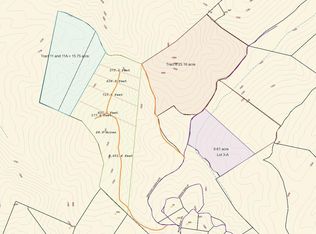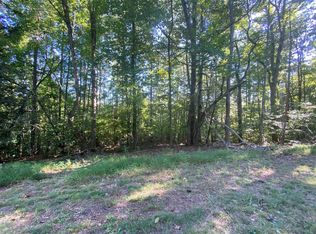Sold
$299,900
300 Sandy Gap Rd, Murphy, NC 28906
2beds
1,748sqft
Residential
Built in 1983
3.81 Acres Lot
$358,300 Zestimate®
$172/sqft
$1,978 Estimated rent
Home value
$358,300
$333,000 - $387,000
$1,978/mo
Zestimate® history
Loading...
Owner options
Explore your selling options
What's special
This log & stone cabin is unrestricted & sits on 3.81 +/- acres! The double detached garage is perfect for storage, your workshop, and your toys. Above is a finished room with a half bath and laundry room. Covered deck from garage to main house. Wrap around deck (partially covered) to enjoy all the mountain seasons. Living room has beautiful stone fireplace. Master suite is on the main level with large walk in closets. The basement boasts a bedroom, bathroom, laundry room, and bonus room with walk out access to concrete deck. Be surrounded by the natural beauty of the Appalachian forests and enjoy all that the mountains have to offer.
Zillow last checked: 8 hours ago
Listing updated: March 20, 2025 at 08:23pm
Listed by:
Randy Dockery 828-361-1998,
REMAX Mountain Properties
Bought with:
David Craig
Craig Real Estate Professionals
Source: NGBOR,MLS#: 322255
Facts & features
Interior
Bedrooms & bathrooms
- Bedrooms: 2
- Bathrooms: 3
- Full bathrooms: 2
- Partial bathrooms: 1
Primary bedroom
- Level: Main,Lower
Heating
- Central, Heat Pump
Cooling
- Central Air, Heat Pump
Appliances
- Included: Refrigerator, Range, Dishwasher
Features
- Ceiling Fan(s), See Remarks
- Flooring: Carpet, Vinyl
- Basement: Finished
- Number of fireplaces: 1
Interior area
- Total structure area: 1,748
- Total interior livable area: 1,748 sqft
Property
Parking
- Total spaces: 2
- Parking features: Garage, Driveway, Gravel, Asphalt
- Garage spaces: 2
- Has uncovered spaces: Yes
Features
- Patio & porch: Front Porch, Deck, Wrap Around
- Has view: Yes
- View description: Trees/Woods
- Frontage type: Road
Lot
- Size: 3.81 Acres
- Topography: Wooded,Sloping,Rolling,Steep
Details
- Additional structures: Workshop
- Parcel number: 455100940734000
Construction
Type & style
- Home type: SingleFamily
- Architectural style: Cabin
- Property subtype: Residential
Materials
- Frame, Log
- Roof: Metal
Condition
- Resale
- New construction: No
- Year built: 1983
Utilities & green energy
- Sewer: Septic Tank
- Water: Well
Community & neighborhood
Location
- Region: Murphy
Other
Other facts
- Road surface type: Paved
Price history
| Date | Event | Price |
|---|---|---|
| 3/8/2023 | Sold | $299,900$172/sqft |
Source: NGBOR #322255 Report a problem | ||
| 1/21/2023 | Pending sale | $299,900$172/sqft |
Source: | ||
| 1/18/2023 | Listed for sale | $299,900$172/sqft |
Source: | ||
Public tax history
| Year | Property taxes | Tax assessment |
|---|---|---|
| 2025 | -- | $204,830 |
| 2024 | $1,431 -8.6% | $204,830 -9.7% |
| 2023 | $1,565 | $226,790 |
Find assessor info on the county website
Neighborhood: 28906
Nearby schools
GreatSchools rating
- 5/10Ranger Elementary/MiddleGrades: PK-8Distance: 3.2 mi
- 6/10Hiwassee Dam HighGrades: 9-12Distance: 5.3 mi

Get pre-qualified for a loan
At Zillow Home Loans, we can pre-qualify you in as little as 5 minutes with no impact to your credit score.An equal housing lender. NMLS #10287.
Sell for more on Zillow
Get a free Zillow Showcase℠ listing and you could sell for .
$358,300
2% more+ $7,166
With Zillow Showcase(estimated)
$365,466

