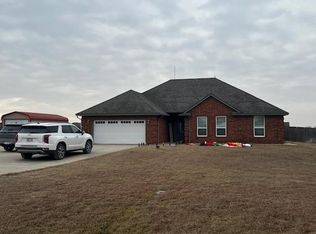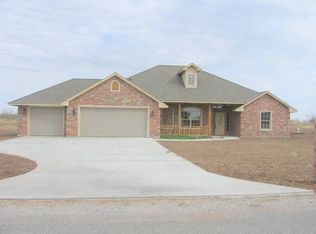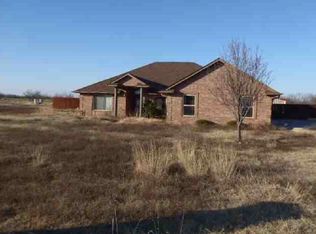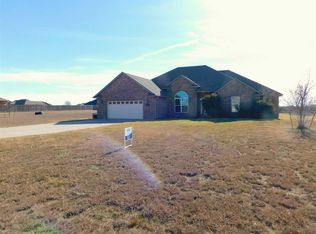Amazing 4 bedroom 2 full bath home, on an entire acre. Huge backyard with brand new vinyl fence with ornamental iron on the back for plenty of green belt and rural views. New driveway for easy accessibility and extra parking. All updated appliances, new light fixtures and all new paint. Cache school district! Must see!
This property is off market, which means it's not currently listed for sale or rent on Zillow. This may be different from what's available on other websites or public sources.




