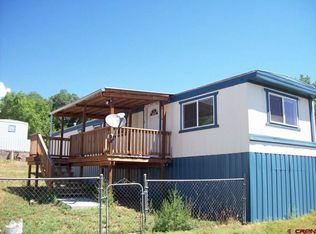Sold cren member
$185,500
300 SW 13th Circle, Cedaredge, CO 81413
3beds
1,216sqft
Manufactured\Mobile
Built in 1996
5,880.6 Square Feet Lot
$220,200 Zestimate®
$153/sqft
$1,547 Estimated rent
Home value
$220,200
$205,000 - $236,000
$1,547/mo
Zestimate® history
Loading...
Owner options
Explore your selling options
What's special
You are going to want to take a look at this immaculately cared for 3 bedroom, two full bath home. Pride of ownership is obvious as you walk either inside or outside this home. Inside you will walk into an open and inviting living area that boasts vaulted ceilings, new paint, new trim, many new fixtures, and more. The kitchen has been remodeled and is spacious and open as well. The home has a split bedroom design with a wonderful master suite that offers a large bedroom area and a newly remodeled bathroom. A separate Jack and Jill vanity design bookend the newly tiled shower/tub combo. Even the toilet boasts a tankless hot water bidet! I am telling you that no stone was left unturned. On the other end of the home you will find two more very spacious bedrooms and another remodeled bathroom. Lets go outdoors now. The lot has a “larger than it is” feel and looking back to the house you will see that it has a fresh coat of paint, new vinyl skirting, and wonderful curb appeal. It also boasts a 10x16 shed for extra storage needs. I know it's been hard to find a comfortable home in this price range for quite a while. Don’t wait on this one. It’s a good one!
Zillow last checked: 8 hours ago
Listing updated: December 21, 2022 at 11:54am
Listed by:
John Freeman 970-856-3300,
RE/MAX Mountain West, Inc. - Cedaredge
Bought with:
Shawn Vang
HomeSmart Realty Partners
Source: CREN,MLS#: 797813
Facts & features
Interior
Bedrooms & bathrooms
- Bedrooms: 3
- Bathrooms: 2
- Full bathrooms: 2
Primary bedroom
- Level: Main
- Area: 165
- Dimensions: 15 x 11
Bedroom 2
- Area: 127.5
- Dimensions: 15 x 8.5
Bedroom 3
- Area: 103.5
- Dimensions: 11.5 x 9
Dining room
- Features: Kitchen/Dining
Kitchen
- Area: 121.5
- Dimensions: 13.5 x 9
Living room
- Area: 247.5
- Dimensions: 16.5 x 15
Cooling
- Window Unit(s), Ceiling Fan(s)
Appliances
- Included: Dishwasher, Dryer, Exhaust Fan, Range, Refrigerator, Washer
- Laundry: W/D Hookup
Features
- Cathedral Ceiling(s), Ceiling Fan(s), Walk-In Closet(s)
- Flooring: Carpet-Partial, Laminate, Tile, Vinyl
- Windows: Window Coverings, Metal, Vinyl
Interior area
- Total structure area: 1,216
- Total interior livable area: 1,216 sqft
- Finished area above ground: 1,216
Property
Features
- Levels: One
- Stories: 1
- Has view: Yes
- View description: Mountain(s)
Lot
- Size: 5,880 sqft
Details
- Additional structures: Shed(s), Shed/Storage
- Parcel number: 319329311020
- Zoning description: Residential Single Family
Construction
Type & style
- Home type: MobileManufactured
- Property subtype: Manufactured\Mobile
Materials
- Wood Siding
- Foundation: Skirted, Tied Down
- Roof: Composition
Condition
- New construction: No
- Year built: 1996
Utilities & green energy
- Sewer: Public Sewer
- Water: City Water, Installed Paid
- Utilities for property: Electricity Connected, Internet - DSL, Natural Gas Connected
Community & neighborhood
Location
- Region: Cedaredge
- Subdivision: Applewood 2
Other
Other facts
- Body type: Single Wide
- Road surface type: Paved
Price history
| Date | Event | Price |
|---|---|---|
| 12/21/2022 | Sold | $185,500-7.2%$153/sqft |
Source: | ||
| 11/17/2022 | Pending sale | $200,000$164/sqft |
Source: | ||
| 11/17/2022 | Contingent | $200,000$164/sqft |
Source: | ||
| 8/31/2022 | Listed for sale | $200,000+207.7%$164/sqft |
Source: | ||
| 2/7/2018 | Sold | $65,000-13.3%$53/sqft |
Source: Public Record | ||
Public tax history
| Year | Property taxes | Tax assessment |
|---|---|---|
| 2024 | $299 -38.7% | $4,731 -35.4% |
| 2023 | $488 +0.4% | $7,323 +0.4% |
| 2022 | $487 | $7,292 -2.8% |
Find assessor info on the county website
Neighborhood: 81413
Nearby schools
GreatSchools rating
- 5/10Cedaredge Elementary SchoolGrades: PK-5Distance: 0.7 mi
- 5/10Cedaredge Middle SchoolGrades: 6-8Distance: 0.7 mi
- 6/10Cedaredge High SchoolGrades: 9-12Distance: 0.8 mi
Schools provided by the listing agent
- Elementary: Cedaredge K-5
- Middle: Cedaredge 6-8
- High: Cedaredge 9-12
Source: CREN. This data may not be complete. We recommend contacting the local school district to confirm school assignments for this home.
