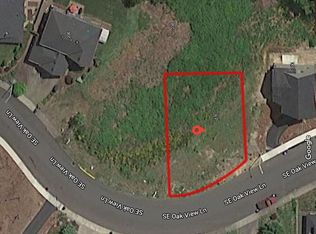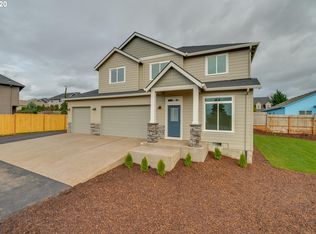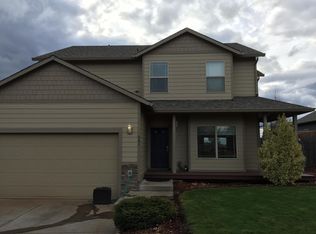This home is pre-sold. Contractor is building one other home-Sq Ft-2044. Will have a view as is a top of hill lot. Builder has built all homes in the original subdivision. Has 5 homes completed in Lake Oswego, 2 acre homes in OC plus many others.
This property is off market, which means it's not currently listed for sale or rent on Zillow. This may be different from what's available on other websites or public sources.



