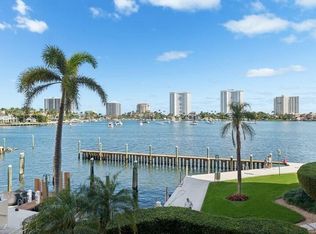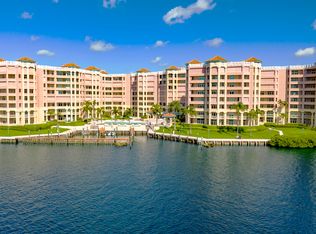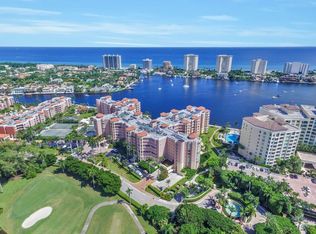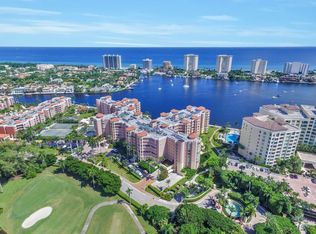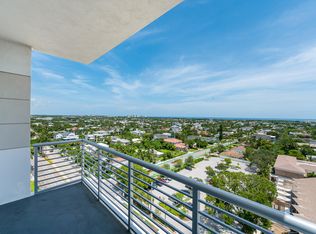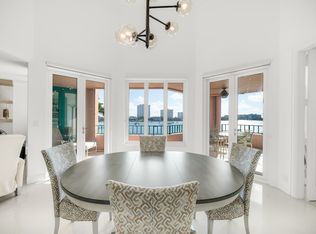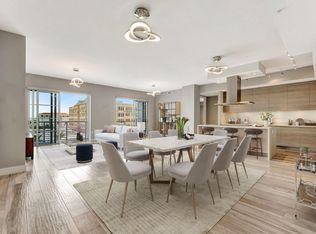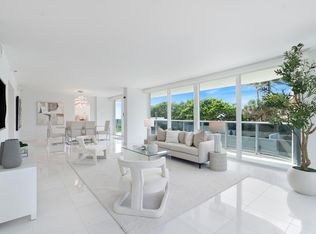Indulge in the epitome of waterfront luxury living in this move-in ready residence that combines luxury and elegance, featuring unparalleled views and upscale amenities. This 3-bedroom corner home boasts both stunning golf course and waterfront views of Lake Boca Raton and the ocean. Dine in the custom kitchen with top-of-the-line appliances. All 3.5 bathrooms are completely updated, with the main bedroom boasting a full soaking tub, separate shower, and expansive custom walk-in closet. Relax and unwind in the spacious living room, complemented by custom flooring and natural light. With recently completed multi-million-dollar renovations throughout Mizner Tower, located adjacent to The Boca Raton, you'll enjoy valet parking, a doorman, 24-hour security, pool, and concierge services.
For sale
Price cut: $225K (12/5)
$2,000,000
300 SE 5th Avenue #6140, Boca Raton, FL 33432
3beds
2,544sqft
Est.:
Condominium
Built in 1989
-- sqft lot
$-- Zestimate®
$786/sqft
$3,952/mo HOA
What's special
Top-of-the-line appliancesExpansive custom walk-in closetFull soaking tubCustom flooringCorner homeNatural lightCustom kitchen
- 381 days |
- 822 |
- 32 |
Likely to sell faster than
Zillow last checked: 8 hours ago
Listing updated: January 03, 2026 at 02:59am
Listed by:
Brianne Fearon Lowe 954-707-0218,
Keller Williams Realty Boca Raton
Source: BeachesMLS,MLS#: RX-11046418 Originating MLS: Beaches MLS
Originating MLS: Beaches MLS
Tour with a local agent
Facts & features
Interior
Bedrooms & bathrooms
- Bedrooms: 3
- Bathrooms: 4
- Full bathrooms: 3
- 1/2 bathrooms: 1
Rooms
- Room types: Family Room, Great Room
Primary bedroom
- Level: M
- Area: 294 Square Feet
- Dimensions: 21 x 14
Bedroom 2
- Level: M
- Area: 224 Square Feet
- Dimensions: 16 x 14
Bedroom 3
- Level: M
- Area: 182 Square Feet
- Dimensions: 14 x 13
Dining room
- Level: M
- Area: 90 Square Feet
- Dimensions: 10 x 9
Kitchen
- Level: M
- Area: 120 Square Feet
- Dimensions: 12 x 10
Living room
- Level: M
- Area: 760 Square Feet
- Dimensions: 40 x 19
Utility room
- Level: M
- Area: 30 Square Feet
- Dimensions: 6 x 5
Heating
- Central, Electric
Cooling
- Ceiling Fan(s), Central Air, Electric
Appliances
- Included: Cooktop, Dishwasher, Disposal, Dryer, Ice Maker, Microwave, Electric Range, Refrigerator, Washer, Electric Water Heater
- Laundry: Inside, Laundry Closet
Features
- Bar, Built-in Features, Closet Cabinets, Entry Lvl Lvng Area, Pantry, Split Bedroom, Walk-In Closet(s)
- Flooring: Tile, Wood
- Doors: French Doors
- Windows: Blinds, Hurricane Windows, Impact Glass, Plantation Shutters, Shutters, Accordion Shutters (Partial), Storm Shutters, Impact Glass (Partial)
- Common walls with other units/homes: Corner
Interior area
- Total structure area: 2,544
- Total interior livable area: 2,544 sqft
Video & virtual tour
Property
Parking
- Total spaces: 1
- Parking features: Assigned, Covered, Garage - Attached, Garage - Building, Commercial Vehicles Prohibited
- Attached garage spaces: 1
Features
- Levels: 4+ Floors
- Stories: 8
- Exterior features: Covered Balcony, Wrap-Around Balcony
- Pool features: Community
- Spa features: Community
- Has view: Yes
- View description: Golf Course, Intracoastal, Ocean, Pool
- Has water view: Yes
- Water view: Intracoastal,Ocean
- Waterfront features: Intracoastal, No Fixed Bridges, Ocean Access
Lot
- Features: East of US-1
Details
- Parcel number: 06434729410006140
- Zoning: R5(cit
Construction
Type & style
- Home type: Condo
- Property subtype: Condominium
Materials
- CBS
- Roof: S-Tile
Condition
- Resale
- New construction: No
- Year built: 1989
Details
- Builder model: Benecia
Utilities & green energy
- Sewer: Public Sewer
- Water: Public
- Utilities for property: Cable Connected
Community & HOA
Community
- Features: Bike Storage, Boating, Community Room, Elevator, Fitness Center, Game Room, Lobby, Manager on Site, Sauna, Sidewalks, Street Lights, Tennis Court(s), Trash Chute, Oth Membership Avlbl, Common Dock, Gated
- Security: Burglar Alarm, Doorman, Gated with Guard, Lobby, Security Patrol, Fire Alarm, Smoke Detector(s), Fire Sprinkler System
- Subdivision: Mizner Tower Condo
HOA
- Has HOA: Yes
- Services included: Cable TV, Common Areas, Elevator, Insurance-Bldg, Janitor, Maintenance Grounds, Legal/Accounting, Maintenance Structure, Management Fees, Manager, Parking, Pest Control, Pool Service, Recrtnal Facility, Reserve Funds, Roof Maintenance, Security, Sewer, Trash, Water
- HOA fee: $3,952 monthly
- Application fee: $100
Location
- Region: Boca Raton
Financial & listing details
- Price per square foot: $786/sqft
- Tax assessed value: $1,782,000
- Annual tax amount: $29,053
- Date on market: 12/20/2024
- Listing terms: Cash,Conventional
- Lease term: Min Days to Lease: 90
Estimated market value
Not available
Estimated sales range
Not available
$7,053/mo
Price history
Price history
| Date | Event | Price |
|---|---|---|
| 12/5/2025 | Price change | $2,000,000-10.1%$786/sqft |
Source: | ||
| 5/23/2025 | Price change | $2,225,000-10.1%$875/sqft |
Source: | ||
| 2/18/2025 | Price change | $2,475,000-6.6%$973/sqft |
Source: | ||
| 12/20/2024 | Listed for sale | $2,650,000+41.3%$1,042/sqft |
Source: | ||
| 5/6/2021 | Listing removed | -- |
Source: | ||
Public tax history
Public tax history
| Year | Property taxes | Tax assessment |
|---|---|---|
| 2024 | $30,524 +5.1% | $1,776,885 +10% |
| 2023 | $29,053 +6.7% | $1,615,350 +10% |
| 2022 | $27,225 +11.8% | $1,468,500 +10% |
Find assessor info on the county website
BuyAbility℠ payment
Est. payment
$17,403/mo
Principal & interest
$9851
HOA Fees
$3952
Other costs
$3600
Climate risks
Neighborhood: 33432
Nearby schools
GreatSchools rating
- 7/10Boca Raton Elementary SchoolGrades: PK-5Distance: 0.8 mi
- 8/10Boca Raton Community Middle SchoolGrades: 6-8Distance: 2.4 mi
- 6/10Boca Raton Community High SchoolGrades: 9-12Distance: 2.8 mi
Schools provided by the listing agent
- Elementary: Boca Raton Elementary School
- Middle: Boca Raton Community Middle School
- High: Boca Raton Community High School
Source: BeachesMLS. This data may not be complete. We recommend contacting the local school district to confirm school assignments for this home.
- Loading
- Loading
