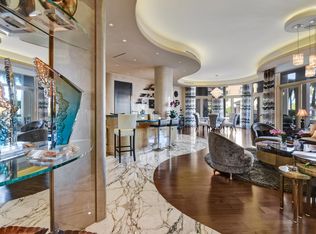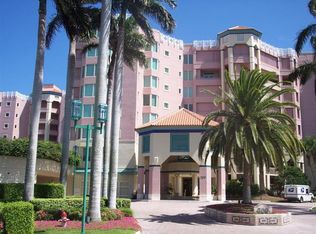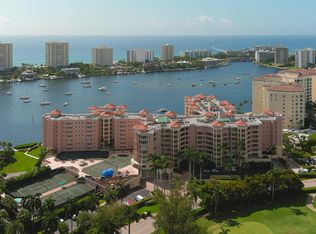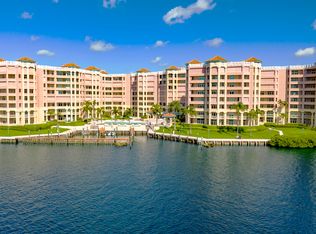Sold for $1,925,000
$1,925,000
300 SE 5th Avenue #2090, Boca Raton, FL 33432
3beds
2,465sqft
Condominium
Built in 1989
-- sqft lot
$2,328,700 Zestimate®
$781/sqft
$6,724 Estimated rent
Home value
$2,328,700
$2.03M - $2.70M
$6,724/mo
Zestimate® history
Loading...
Owner options
Explore your selling options
What's special
Highly coveted waterfront condo directly on Lake Boca Raton, with unique open railing on 2nd floor affording panoramic views of the pools, boat slips, and Intracoastal waterway. Easy access to elevator, garage parking, and lobbies. Nine foot ceilings throughout, and open floor plan with flexible living/dining areas. Wonderful open kitchen for entertaining, loads of walk-in closets, wet bar, and huge balcony accessible from every room.Mizner Tower has top-of-the-line services, including concierge, valet, pool attendant, 24 hour security, and on site management. Updated amenities by Steven G Interiors, including member's lounge, card room, 2 gyms, 2 tennis courts, large outdoor summer kitchens and patios, steam and sauna, and much more for those who love luxury and pampering!
Zillow last checked: 8 hours ago
Listing updated: August 05, 2025 at 01:56pm
Listed by:
Gale Dupuis 561-488-0660,
Coldwell Banker
Bought with:
Jake Maisner
Keller Williams St Pete Realty
Source: BeachesMLS,MLS#: RX-11038590 Originating MLS: Beaches MLS
Originating MLS: Beaches MLS
Facts & features
Interior
Bedrooms & bathrooms
- Bedrooms: 3
- Bathrooms: 5
- Full bathrooms: 4
- 1/2 bathrooms: 1
Primary bedroom
- Level: M
- Area: 294 Square Feet
- Dimensions: 14 x 21
Bedroom 2
- Level: M
- Area: 182 Square Feet
- Dimensions: 13 x 14
Bedroom 3
- Level: M
- Area: 210 Square Feet
- Dimensions: 14 x 15
Kitchen
- Level: M
- Area: 140.8 Square Feet
- Dimensions: 8 x 17.6
Living room
- Level: M
- Area: 307.8 Square Feet
- Dimensions: 17.1 x 18
Heating
- Central, Electric
Cooling
- Ceiling Fan(s), Central Air, Electric
Appliances
- Included: Cooktop, Dishwasher, Disposal, Dryer, Microwave, Electric Range, Refrigerator, Washer, Electric Water Heater
- Laundry: Inside, Laundry Closet
Features
- Bar, Closet Cabinets, Entry Lvl Lvng Area, Entrance Foyer, Pantry, Roman Tub, Split Bedroom, Walk-In Closet(s), Wet Bar, Interior Hallway
- Flooring: Carpet, Marble, Tile
- Windows: Blinds, Drapes, Shutters, Accordion Shutters (Complete), Storm Shutters
Interior area
- Total structure area: 2,465
- Total interior livable area: 2,465 sqft
Property
Parking
- Total spaces: 1
- Parking features: Assigned, Covered, Garage - Building, Guest, Vehicle Restrictions, Commercial Vehicles Prohibited
- Garage spaces: 1
Features
- Levels: 4+ Floors
- Stories: 8
- Exterior features: Covered Balcony, Wrap-Around Balcony
- Pool features: Community
- Spa features: Community
- Has view: Yes
- View description: Intracoastal, Lake, Marina, Pool
- Has water view: Yes
- Water view: Intracoastal,Lake,Marina
- Waterfront features: Intracoastal, Marina, No Fixed Bridges, Ocean Access
Lot
- Features: East of US-1
Details
- Parcel number: 06434729410002090
- Zoning: R5(cit
Construction
Type & style
- Home type: Condo
- Architectural style: Mediterranean
- Property subtype: Condominium
Materials
- CBS
- Roof: Flat Tile,S-Tile
Condition
- Resale
- New construction: No
- Year built: 1989
Details
- Builder model: The Benecia
Utilities & green energy
- Sewer: Public Sewer
- Water: Public
- Utilities for property: Cable Connected, Electricity Connected
Community & neighborhood
Security
- Security features: Burglar Alarm, Doorman, Gated with Guard, Security Patrol, Closed Circuit Camera(s), Fire Alarm, Smoke Detector(s), Fire Sprinkler System
Community
- Community features: Bike Storage, Clubhouse, Community Room, Fitness Center, Lobby, Manager on Site, Tennis Court(s), Trash Chute, Whirlpool, Oth Membership Avlbl, Common Dock, Gated
Location
- Region: Boca Raton
- Subdivision: Mizner Tower Condo
HOA & financial
HOA
- Has HOA: Yes
- HOA fee: $3,952 monthly
- Services included: Cable TV, Common Areas, Elevator, Insurance-Bldg, Janitor, Maintenance Structure, Maintenance-Interior, Manager, Parking, Pest Control, Pool Service, Reserve Funds, Roof Maintenance, Security, Sewer, Trash, Water
Other fees
- Application fee: $100
Other
Other facts
- Listing terms: Cash,Conventional
Price history
| Date | Event | Price |
|---|---|---|
| 7/31/2025 | Sold | $1,925,000-16.1%$781/sqft |
Source: | ||
| 7/22/2025 | Pending sale | $2,295,000$931/sqft |
Source: | ||
| 3/23/2025 | Price change | $2,295,000-8.2%$931/sqft |
Source: | ||
| 11/20/2024 | Listed for sale | $2,499,000+194%$1,014/sqft |
Source: | ||
| 3/2/2000 | Sold | $850,000$345/sqft |
Source: Public Record Report a problem | ||
Public tax history
| Year | Property taxes | Tax assessment |
|---|---|---|
| 2024 | $24,896 +4.7% | $1,448,000 +9.3% |
| 2023 | $23,782 +6.7% | $1,324,345 +10% |
| 2022 | $22,296 +10.7% | $1,203,950 +10% |
Find assessor info on the county website
Neighborhood: 33432
Nearby schools
GreatSchools rating
- 7/10Boca Raton Elementary SchoolGrades: PK-5Distance: 0.8 mi
- 8/10Boca Raton Community Middle SchoolGrades: 6-8Distance: 2.4 mi
- 6/10Boca Raton Community High SchoolGrades: 9-12Distance: 2.8 mi
Schools provided by the listing agent
- Elementary: Boca Raton Elementary School
- Middle: Boca Raton Community Middle School
- High: Boca Raton Community High School
Source: BeachesMLS. This data may not be complete. We recommend contacting the local school district to confirm school assignments for this home.
Get a cash offer in 3 minutes
Find out how much your home could sell for in as little as 3 minutes with a no-obligation cash offer.
Estimated market value$2,328,700
Get a cash offer in 3 minutes
Find out how much your home could sell for in as little as 3 minutes with a no-obligation cash offer.
Estimated market value
$2,328,700



