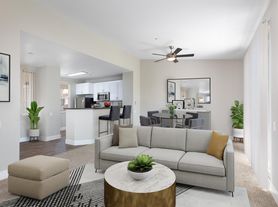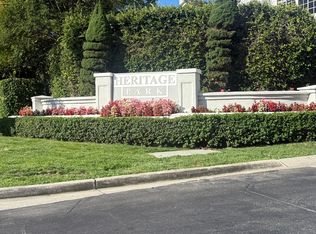One of the best in the highly sought after Eagle Nest Terrace neighborhood of Blackhawk! End unit and unobstructed panoramic valley and hillside views from backyard, kitchen, dining, living and primary bedrooms! Private entrance and walkway to front door and level in entrance. Nestled on a private lane and beautiful tree lined street. Flat backyard with multiple sitting areas for dining, relaxing, BBQing and more-and flat lawn area! Updated flooring, kitchen and plantation shutters, new dishwasher, air-conditioner, vaulted ceilings, two car attached garage with storage! Large primary bedroom suite with vaulted ceiling, breathtaking views and spacious walk in closet. Spacious laundry room and extra storage. Extra parking is a plus and dedicated guest parking too! It is close to the main gates. Close to schools and Blackhawk Plaza.
Townhouse for rent
$4,900/mo
300 S Eagle Nest Ln, Danville, CA 94506
3beds
2,028sqft
Price may not include required fees and charges.
Townhouse
Available now
-- Pets
Central air
In unit laundry
2 Garage spaces parking
Forced air, fireplace
What's special
Flat backyardPrivate entranceSpacious walk in closetTwo car attached garageLarge primary bedroom suiteUpdated flooringMultiple sitting areas
- 3 days |
- -- |
- -- |
Travel times
Looking to buy when your lease ends?
Get a special Zillow offer on an account designed to grow your down payment. Save faster with up to a 6% match & an industry leading APY.
Offer exclusive to Foyer+; Terms apply. Details on landing page.
Facts & features
Interior
Bedrooms & bathrooms
- Bedrooms: 3
- Bathrooms: 3
- Full bathrooms: 2
Rooms
- Room types: Dining Room
Heating
- Forced Air, Fireplace
Cooling
- Central Air
Appliances
- Included: Dishwasher, Microwave, Range
- Laundry: In Unit, Laundry Room
Features
- Walk In Closet
- Flooring: Carpet, Tile
- Has fireplace: Yes
Interior area
- Total interior livable area: 2,028 sqft
Property
Parking
- Total spaces: 2
- Parking features: Garage, Covered
- Has garage: Yes
- Details: Contact manager
Features
- Stories: 2
- Exterior features: 0.5 Bath, Architecture Style: Traditional, Blackhawk HOA, Community, Corner Lot, Cul-De-Sac, Dining Room, Family Room, Garage, Gas Starter, Gated, Golf Cart Garage, Greenbelt, Heating system: Forced Air, Laundry Room, Level, Living Room, Lot Features: Corner Lot, Cul-De-Sac, Level, Main Entry, Membership (Optional), Playground, Pool, Space Per Unit - 2, Tennis Court(s), Walk In Closet
- Has spa: Yes
- Spa features: Hottub Spa
Details
- Parcel number: 2205800135
Construction
Type & style
- Home type: Townhouse
- Property subtype: Townhouse
Materials
- Roof: Tile
Condition
- Year built: 1985
Community & HOA
Community
- Features: Playground, Tennis Court(s)
- Security: Gated Community
HOA
- Amenities included: Tennis Court(s)
Location
- Region: Danville
Financial & listing details
- Lease term: Contact For Details
Price history
| Date | Event | Price |
|---|---|---|
| 10/25/2025 | Listed for rent | $4,900$2/sqft |
Source: Bay East AOR #41115822 | ||
| 8/6/2010 | Sold | $670,000-3.6%$330/sqft |
Source: | ||
| 4/2/2010 | Listing removed | $695,000$343/sqft |
Source: J. Rockcliff Realtors/Blackhawk RE Co #40447455 | ||
| 1/30/2010 | Listed for sale | $695,000+3%$343/sqft |
Source: J. Rockcliff Realtors/Blackhawk RE Co #40447455 | ||
| 5/13/2003 | Sold | $675,000+48.4%$333/sqft |
Source: | ||

