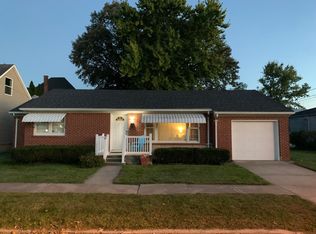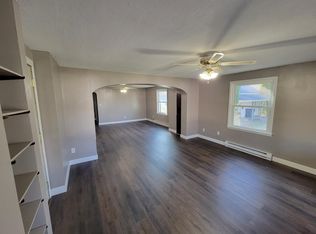Closed
$216,500
300 S Cullen St, Rensselaer, IN 47978
4beds
1,934sqft
Single Family Residence
Built in 1900
3,179.88 Square Feet Lot
$217,300 Zestimate®
$112/sqft
$2,007 Estimated rent
Home value
$217,300
Estimated sales range
Not available
$2,007/mo
Zestimate® history
Loading...
Owner options
Explore your selling options
What's special
Newly Remodeled and move-in ready! This 4 bdrm, 2 1/2 bath home offers a spacious, roomy layout on both levels. All new flooring, siding, windows, kitchen, baths, fixtures, etc. Beautiful, fully-applianced kitchen w/granite countertops & tile backsplash, and island w/sink. Open-concept dining/living area and tiled 1/2 bath on the main floor. Upstairs, you'll find 4 nicely-sized bedrooms & 2 baths. The attached garage is an added plus. The basement is well lit, has a sink, & houses the mechanicals. Located on a corner lot, 1 block from the downtown business district and has an amazing view of the Courthouse. If you're looking for low-maintenance this is it!
Zillow last checked: 8 hours ago
Listing updated: July 07, 2025 at 10:15am
Listed by:
Noelle Weishaar,
Jenkins, REALTORS, INC. 219-866-5908
Bought with:
Kaylie Black, RB24000708
Brick Built Real Estate
Source: NIRA,MLS#: 800022
Facts & features
Interior
Bedrooms & bathrooms
- Bedrooms: 4
- Bathrooms: 3
- Full bathrooms: 2
- 1/2 bathrooms: 1
Primary bedroom
- Area: 150
- Dimensions: 12.5 x 12.0
Bedroom 2
- Area: 153.75
- Dimensions: 15.0 x 10.25
Bedroom 3
- Area: 143.75
- Dimensions: 11.5 x 12.5
Bedroom 4
- Area: 165.75
- Dimensions: 19.5 x 8.5
Dining room
- Area: 143.75
- Dimensions: 11.5 x 12.5
Kitchen
- Area: 143.75
- Dimensions: 11.5 x 12.5
Living room
- Area: 392.62
- Dimensions: 25.33 x 15.5
Other
- Description: Landing area
- Area: 104.5
- Dimensions: 19.0 x 5.5
Heating
- Forced Air, Natural Gas
Appliances
- Included: Dishwasher, Refrigerator, Stainless Steel Appliance(s), Microwave, Free-Standing Electric Range, Free-Standing Electric Oven, Disposal
- Laundry: In Basement, Other
Features
- Granite Counters, Recessed Lighting, Open Floorplan, Kitchen Island
- Basement: Concrete
- Has fireplace: No
Interior area
- Total structure area: 1,934
- Total interior livable area: 1,934 sqft
- Finished area above ground: 1,934
Property
Parking
- Total spaces: 1.5
- Parking features: Attached, Garage Faces Front, Unpaved
- Attached garage spaces: 1.5
Features
- Levels: Two
- Patio & porch: None
- Exterior features: Rain Gutters
- Pool features: None
- Fencing: None
- Has view: Yes
- View description: Downtown
Lot
- Size: 3,179 sqft
- Dimensions: 50 x 64
- Features: City Lot, Corner Lot
Details
- Parcel number: 370730011017056027
- Zoning description: residential
Construction
Type & style
- Home type: SingleFamily
- Architectural style: Traditional
- Property subtype: Single Family Residence
Condition
- Updated/Remodeled
- New construction: No
- Year built: 1900
Utilities & green energy
- Electric: 100 Amp Service
- Sewer: Public Sewer
- Water: Public
- Utilities for property: Electricity Connected, Sewer Connected, Water Connected, Natural Gas Connected
Community & neighborhood
Location
- Region: Rensselaer
- Subdivision: City/Rensselaer
Other
Other facts
- Listing agreement: Exclusive Right To Sell
- Listing terms: Cash,VA Loan,USDA Loan,FHA,Conventional
- Road surface type: Asphalt, Paved
Price history
| Date | Event | Price |
|---|---|---|
| 7/7/2025 | Sold | $216,500-5.8%$112/sqft |
Source: | ||
| 5/30/2025 | Pending sale | $229,900$119/sqft |
Source: | ||
| 5/19/2025 | Price change | $229,900-2.1%$119/sqft |
Source: | ||
| 8/21/2024 | Price change | $234,900-2.1%$121/sqft |
Source: | ||
| 7/10/2024 | Price change | $239,900-4%$124/sqft |
Source: | ||
Public tax history
| Year | Property taxes | Tax assessment |
|---|---|---|
| 2024 | $540 +7.6% | $216,800 +390.5% |
| 2023 | $502 -2.8% | $44,200 +13% |
| 2022 | $516 +4.2% | $39,100 +5.7% |
Find assessor info on the county website
Neighborhood: 47978
Nearby schools
GreatSchools rating
- 9/10Van Rensselaer Elementary SchoolGrades: 3-5Distance: 0.6 mi
- 6/10Rensselaer Middle SchoolGrades: 6-8Distance: 0.6 mi
- 6/10Rensselaer Central High SchoolGrades: 9-12Distance: 0.7 mi
Schools provided by the listing agent
- Elementary: Rensselaer Central Primary School
- High: Rensselaer Central High School
Source: NIRA. This data may not be complete. We recommend contacting the local school district to confirm school assignments for this home.
Get a cash offer in 3 minutes
Find out how much your home could sell for in as little as 3 minutes with a no-obligation cash offer.
Estimated market value$217,300
Get a cash offer in 3 minutes
Find out how much your home could sell for in as little as 3 minutes with a no-obligation cash offer.
Estimated market value
$217,300

