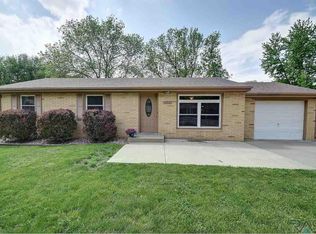Sold for $385,000 on 04/17/24
$385,000
300 S 5th Ave, Brandon, SD 57005
4beds
2,437sqft
Single Family Residence
Built in 1960
0.27 Acres Lot
$392,800 Zestimate®
$158/sqft
$2,236 Estimated rent
Home value
$392,800
$373,000 - $412,000
$2,236/mo
Zestimate® history
Loading...
Owner options
Explore your selling options
What's special
Ranch home in a mature neighborhood of towering trees & large yards but yet it feels almost BRAND NEW! Hard surface floors and sparkling white woodwork/doors greet you at the entry and open to a bright & cheery living room. It offers a huge window to the front for lots of natural light plus a cozy wood burning fireplace. The kitchen is adorned with newer white cabinets & updated countertops along with stainless steel appliances. From the dining is a sliding door to a paver patio! THREE MAIN FLOOR BEDROOMS & two baths, including a master suite with a large WALK-IN TILE SHOWER! In the lower level is a family room, legal 4th bedroom with egress window, potential 5th bedroom with a small window where an egress could be installed, exercise room AND a 3rd bathroom. Enjoy the convenient location near schools with a large, fully fenced back yard! Recent expensive updates include windows, shingles, exterior paint, electrical panel, central electric furnace & heat pump.
Zillow last checked: 8 hours ago
Listing updated: April 17, 2024 at 09:46am
Listed by:
Kory N Davis,
The Experience Real Estate
Bought with:
Kate K Patrick
Source: Realtor Association of the Sioux Empire,MLS#: 22401709
Facts & features
Interior
Bedrooms & bathrooms
- Bedrooms: 4
- Bathrooms: 3
- Full bathrooms: 1
- 3/4 bathrooms: 2
- Main level bedrooms: 3
Primary bedroom
- Description: 3/4 Bath w/ Tile Shower
- Level: Main
- Area: 156
- Dimensions: 13 x 12
Bedroom 2
- Description: Carpet; Closet
- Level: Main
- Area: 121
- Dimensions: 11 x 11
Bedroom 3
- Description: Carpet; Closet
- Level: Main
- Area: 99
- Dimensions: 11 x 9
Bedroom 4
- Description: Egress Window; 2 Double Closets
- Level: Basement
- Area: 156
- Dimensions: 13 x 12
Dining room
- Description: Slider to Patio
- Level: Main
- Area: 121
- Dimensions: 11 x 11
Family room
- Description: Carpet
- Level: Basement
- Area: 255
- Dimensions: 17 x 15
Kitchen
- Description: White Cabs; Breakfast Bar, Stainless App
- Level: Main
- Area: 132
- Dimensions: 11 x 12
Living room
- Description: LVP Floor; Wood FP, Big Window
- Level: Main
- Area: 252
- Dimensions: 12 x 21
Heating
- Electric
Cooling
- Central Air
Appliances
- Included: Electric Range, Microwave, Dishwasher, Disposal, Refrigerator
Features
- 3+ Bedrooms Same Level, Master Downstairs, Master Bath
- Flooring: Carpet, Tile, Vinyl
- Basement: Full
- Number of fireplaces: 1
- Fireplace features: Wood Burning
Interior area
- Total interior livable area: 2,437 sqft
- Finished area above ground: 1,312
- Finished area below ground: 1,125
Property
Parking
- Total spaces: 2
- Parking features: Concrete
- Garage spaces: 2
Features
- Patio & porch: Patio
- Fencing: Chain Link
Lot
- Size: 0.27 Acres
- Dimensions: 11609
- Features: City Lot
Details
- Parcel number: 20820
Construction
Type & style
- Home type: SingleFamily
- Architectural style: Ranch
- Property subtype: Single Family Residence
Materials
- Hard Board
- Foundation: Block
- Roof: Composition
Condition
- Year built: 1960
Utilities & green energy
- Sewer: Public Sewer
- Water: Public
Community & neighborhood
Location
- Region: Brandon
- Subdivision: Brandon Terrace
Other
Other facts
- Listing terms: Conventional
- Road surface type: Curb and Gutter
Price history
| Date | Event | Price |
|---|---|---|
| 4/17/2024 | Sold | $385,000$158/sqft |
Source: | ||
| 3/12/2024 | Listed for sale | $385,000+48.1%$158/sqft |
Source: | ||
| 3/24/2020 | Sold | $259,900$107/sqft |
Source: | ||
| 2/10/2020 | Price change | $259,900-3%$107/sqft |
Source: Keller Williams Realty-SF #22000295 | ||
| 1/30/2020 | Price change | $268,000-5.6%$110/sqft |
Source: Keller Williams Realty-SF #22000295 | ||
Public tax history
| Year | Property taxes | Tax assessment |
|---|---|---|
| 2024 | $4,305 -11.5% | $334,500 -2.3% |
| 2023 | $4,865 +2.9% | $342,400 +8.8% |
| 2022 | $4,728 -3.8% | $314,800 -0.7% |
Find assessor info on the county website
Neighborhood: 57005
Nearby schools
GreatSchools rating
- 10/10Brandon Elementary - 03Grades: PK-4Distance: 0.3 mi
- 9/10Brandon Valley Middle School - 02Grades: 7-8Distance: 0.4 mi
- 7/10Brandon Valley High School - 01Grades: 9-12Distance: 0.3 mi
Schools provided by the listing agent
- Elementary: Brandon ES
- Middle: Brandon Valley MS
- High: Brandon Valley HS
- District: Brandon Valley 49-2
Source: Realtor Association of the Sioux Empire. This data may not be complete. We recommend contacting the local school district to confirm school assignments for this home.

Get pre-qualified for a loan
At Zillow Home Loans, we can pre-qualify you in as little as 5 minutes with no impact to your credit score.An equal housing lender. NMLS #10287.
