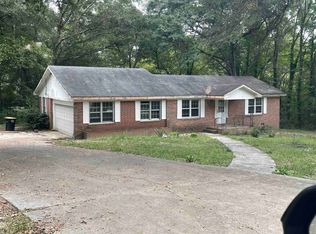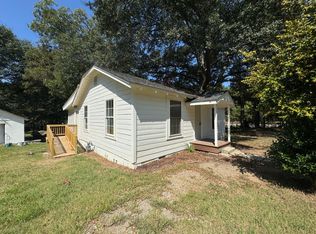Closed
$165,000
300 Rudy St NE, Rome, GA 30161
3beds
928sqft
Single Family Residence
Built in 1945
0.34 Acres Lot
$161,800 Zestimate®
$178/sqft
$1,343 Estimated rent
Home value
$161,800
$133,000 - $199,000
$1,343/mo
Zestimate® history
Loading...
Owner options
Explore your selling options
What's special
This home has it all! Move-in ready home already updated and ready for you to LOVE! All the hard work has been done and now you can enjoy this energy efficient home near the bus line, in the city with all that the city of Rome has to offer. One level home with NO HOA - with a agreat floorplan with master bedroom with large closet, 2 other bedrooms, separate dining area, kitchen with bar area, lots of counter space, gas stove and fridge remains! The washer and dryer also remain! This home has 12 new Argon windows with lifetime warranty, new duct-work, new deck, added insulation, coded front door, 3 newer light fixtures, 4 smoke/co-2 detctors, a new out-building for storage, new vent covers on crawl space, cleared back yard, re-graded driveway, newer HVAC, and re-supported crawlspace! Owned SimplySafe alarm system can be transferred to you. This is all located at the end of a quiet street with an over-sized yard.
Zillow last checked: 8 hours ago
Listing updated: June 13, 2025 at 01:04pm
Listed by:
Dawn Heisler 770-655-9725,
Atlanta Communities
Bought with:
Scott Ferguson, 436914
eXp Realty
Source: GAMLS,MLS#: 10384711
Facts & features
Interior
Bedrooms & bathrooms
- Bedrooms: 3
- Bathrooms: 1
- Full bathrooms: 1
- Main level bathrooms: 1
- Main level bedrooms: 3
Dining room
- Features: Separate Room
Kitchen
- Features: Breakfast Bar
Heating
- Central
Cooling
- Ceiling Fan(s), Central Air
Appliances
- Included: Dryer, Oven/Range (Combo), Refrigerator, Washer
- Laundry: Mud Room
Features
- Beamed Ceilings, Master On Main Level
- Flooring: Sustainable
- Windows: Double Pane Windows
- Basement: Crawl Space
- Has fireplace: No
- Common walls with other units/homes: No Common Walls
Interior area
- Total structure area: 928
- Total interior livable area: 928 sqft
- Finished area above ground: 928
- Finished area below ground: 0
Property
Parking
- Parking features: Kitchen Level, Parking Pad
- Has uncovered spaces: Yes
Features
- Levels: One
- Stories: 1
- Patio & porch: Deck
- Body of water: None
Lot
- Size: 0.34 Acres
- Features: Level, Private
- Residential vegetation: Grassed, Partially Wooded
Details
- Additional structures: Outbuilding
- Parcel number: K13X 242
- Special conditions: Agent/Seller Relationship,As Is
Construction
Type & style
- Home type: SingleFamily
- Architectural style: Ranch,Traditional
- Property subtype: Single Family Residence
Materials
- Vinyl Siding
- Foundation: Pillar/Post/Pier
- Roof: Composition
Condition
- Resale
- New construction: No
- Year built: 1945
Utilities & green energy
- Sewer: Public Sewer
- Water: Public
- Utilities for property: Cable Available, Electricity Available, Natural Gas Available, Sewer Available, Water Available
Community & neighborhood
Security
- Security features: Security System, Smoke Detector(s)
Community
- Community features: Near Public Transport, Near Shopping
Location
- Region: Rome
- Subdivision: In the City
HOA & financial
HOA
- Has HOA: No
- Services included: None
Other
Other facts
- Listing agreement: Exclusive Right To Sell
- Listing terms: 1031 Exchange,Cash,FHA,USDA Loan,VA Loan
Price history
| Date | Event | Price |
|---|---|---|
| 3/5/2025 | Sold | $165,000+1.2%$178/sqft |
Source: | ||
| 2/3/2025 | Pending sale | $163,000$176/sqft |
Source: | ||
| 1/16/2025 | Price change | $163,000-1.2%$176/sqft |
Source: | ||
| 10/11/2024 | Price change | $165,000-2.9%$178/sqft |
Source: | ||
| 9/25/2024 | Listed for sale | $170,000+39%$183/sqft |
Source: | ||
Public tax history
| Year | Property taxes | Tax assessment |
|---|---|---|
| 2024 | $1,258 +11.6% | $52,427 +19.6% |
| 2023 | $1,127 +31.6% | $43,853 +94.5% |
| 2022 | $856 +30.8% | $22,543 +27.7% |
Find assessor info on the county website
Neighborhood: 30161
Nearby schools
GreatSchools rating
- 2/10Main Elementary SchoolGrades: PK-6Distance: 1.3 mi
- 5/10Rome Middle SchoolGrades: 7-8Distance: 0.9 mi
- 6/10Rome High SchoolGrades: 9-12Distance: 1 mi
Schools provided by the listing agent
- Elementary: Main
- Middle: Rome
- High: Rome
Source: GAMLS. This data may not be complete. We recommend contacting the local school district to confirm school assignments for this home.
Get pre-qualified for a loan
At Zillow Home Loans, we can pre-qualify you in as little as 5 minutes with no impact to your credit score.An equal housing lender. NMLS #10287.

