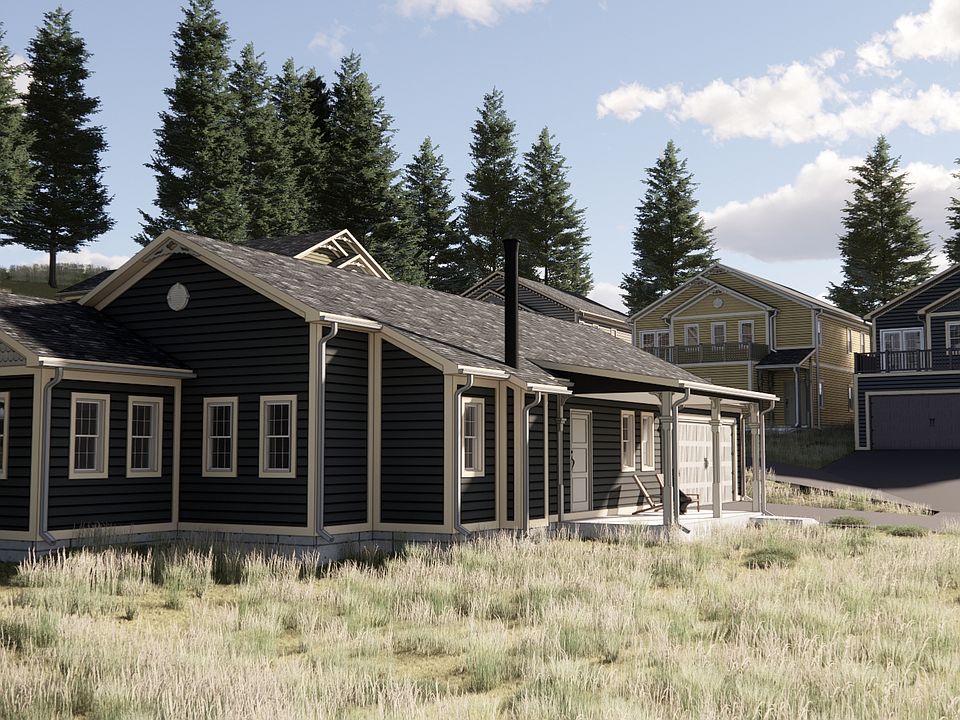We are pleased to introduce this newly constructed home in the *National Historic District* of the *City of Central, Colorado!* Roworth Heights is the first of it's kind in over 100 years! This opportunity is truly unique given the following features:
1. A well built, smartly designed, 4 bedroom/ 3 (3/4) bath home at a fair price.
2. Authentic mountain living, but with City conveniences (sewer/water/power/gas/high speed internet).
3. A easy commute to Denver, DIA, and Summit County.
4. Walkable to many employment opportunities in Black Hawk/Central City.
5. No yard maintenance or fire mitigation (fire hydrant is located in subdivision).
6. The home is great for entertaining and sharing your unique mountain lifestyle.
6. Offers a chance to become part of a lovely mountain community and event schedule.
7. Hiking, biking, fishing, snowshoeing, skiing, gambling/entertainment, history museums, ATV, gold mining tours within minutes.
8. HOA exists only to manage snow removal.
9. Abundant Wildlife! VIEWS!
Be sure to ask about 100, 400 and 500 Roworth Way which are also under construction! An opportunity exists to negotiate a Lease to Own. See supplements and image in photos with data downloaded from AirDNA.
New construction
$787,000
300 Roworth Way, Central City, CO 80427
4beds
2,608sqft
Single Family Residence
Built in 2025
7,385 Square Feet Lot
$-- Zestimate®
$302/sqft
$208/mo HOA
- 382 days |
- 306 |
- 4 |
Zillow last checked: 8 hours ago
Listing updated: October 28, 2025 at 05:01pm
Listed by:
Carl Schembri carl@vitruviusproperties.com,
Vitruvius Properties
Source: REcolorado,MLS#: 8815972
Travel times
Schedule tour
Facts & features
Interior
Bedrooms & bathrooms
- Bedrooms: 4
- Bathrooms: 3
- 3/4 bathrooms: 3
- Main level bathrooms: 1
- Main level bedrooms: 2
Bedroom
- Level: Upper
Bedroom
- Level: Upper
Bedroom
- Level: Main
Bedroom
- Level: Main
Bathroom
- Level: Upper
Bathroom
- Level: Main
Other
- Level: Upper
Kitchen
- Level: Upper
Laundry
- Level: Main
Living room
- Level: Upper
Heating
- Forced Air
Cooling
- None
Appliances
- Included: Dishwasher, Disposal, Gas Water Heater, Microwave, Range, Refrigerator
Features
- High Ceilings, Open Floorplan, Radon Mitigation System, Vaulted Ceiling(s)
- Flooring: Carpet, Concrete, Laminate
- Windows: Double Pane Windows
- Has basement: No
Interior area
- Total structure area: 2,608
- Total interior livable area: 2,608 sqft
- Finished area above ground: 2,608
Property
Parking
- Total spaces: 2
- Parking features: Dry Walled, Electric Vehicle Charging Station(s), Floor Coating, Heated Garage, Insulated Garage
- Attached garage spaces: 2
Features
- Levels: Two
- Stories: 2
- Patio & porch: Front Porch
- Has view: Yes
- View description: City, Mountain(s)
Lot
- Size: 7,385 Square Feet
Details
- Parcel number: R114904
- Zoning: Residential
- Special conditions: Standard
Construction
Type & style
- Home type: SingleFamily
- Architectural style: Victorian
- Property subtype: Single Family Residence
Materials
- Frame
- Roof: Composition
Condition
- New Construction
- New construction: Yes
- Year built: 2025
Details
- Builder name: Vitruvius Properties
- Warranty included: Yes
Utilities & green energy
- Electric: 220 Volts
- Sewer: Public Sewer
- Water: Public
Community & HOA
Community
- Subdivision: Roworth Heights
HOA
- Has HOA: Yes
- HOA fee: $2,500 annually
- HOA name: Roworth Heights
- HOA phone: 303-324-8626
Location
- Region: Central City
Financial & listing details
- Price per square foot: $302/sqft
- Annual tax amount: $1,009
- Date on market: 7/6/2023
- Listing terms: Cash,Conventional,Lease Purchase,Other,Owner Will Carry
- Exclusions: Personal Property
- Ownership: Individual
- Road surface type: Paved
About the community
Roworth Heights is a Carpenter Gothic inspired community in the National Historic District in the City of Central, CO USA. This community of 5 homes pays homage to the City of Central's unique 19th century mountain vernacular architecture, scale, and walkability, while establishing a new bar for responsible mountain citizenry. This groundbreaking project is indisputably unique, the first of its kind in over a century.

100 Roworth Way, Central City, CO 80427
Source: Vitruvius Properties