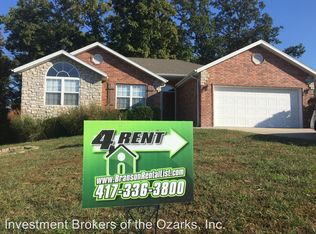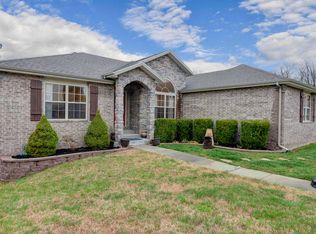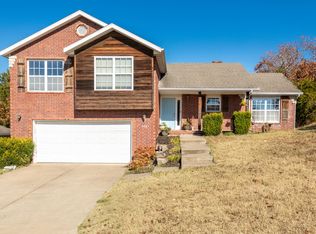Closed
Price Unknown
300 Round Hill Road, Branson, MO 65616
3beds
1,803sqft
Single Family Residence
Built in 2004
10,454.4 Square Feet Lot
$313,200 Zestimate®
$--/sqft
$2,088 Estimated rent
Home value
$313,200
$269,000 - $363,000
$2,088/mo
Zestimate® history
Loading...
Owner options
Explore your selling options
What's special
Looking for the perfect move in ready home with all the upgrades, this is it! New roof, new HVAC, all new paint, new flooring, new trim, new light fixtures, massive gorgeous updated fireplace with open shelving, high vaulted ceilings in this great open floor plan which steps out onto a cozy deck and patio overlooking a beautiful garden on to a private wooded area. Roomy kitchen features an extra pantry, coffee bar, quartz counters, beautiful back splash, and all new stainless appliances. Primary suite features a jetted tub and step in shower, with a great walk in closet and beautiful millwork. Great location in Branson school district only minutes from downtown Branson Landing and all the great dining and shopping. Hop on the Highroad and within 10 minutes you are at the Lake and Silver Dollar City. The perfect affordable home for a family or someone wanting to retire to the beautiful Ozark Mountains. Come take a look today!
Zillow last checked: 8 hours ago
Listing updated: December 29, 2025 at 06:55am
Listed by:
Gail Keirsey 417-230-7192,
ReeceNichols - Lakeview,
Ryan Keirsey 417-231-6620,
ReeceNichols - Lakeview
Bought with:
Jeff Reynolds, 2014000621
Keller Williams Tri-Lakes
Source: SOMOMLS,MLS#: 60288111
Facts & features
Interior
Bedrooms & bathrooms
- Bedrooms: 3
- Bathrooms: 2
- Full bathrooms: 2
Primary bedroom
- Area: 207
- Dimensions: 15 x 13.8
Bedroom 2
- Area: 132.09
- Dimensions: 11.9 x 11.1
Bedroom 3
- Area: 137.76
- Dimensions: 11.2 x 12.3
Primary bathroom
- Area: 79.98
- Dimensions: 9.3 x 8.6
Bathroom full
- Area: 53
- Dimensions: 10.6 x 5
Deck
- Area: 142.78
- Dimensions: 12.1 x 11.8
Dining area
- Area: 106.08
- Dimensions: 7.8 x 13.6
Entry hall
- Area: 31.27
- Dimensions: 5.3 x 5.9
Garage
- Area: 399
- Dimensions: 21 x 19
Kitchen
- Area: 136.4
- Dimensions: 12.4 x 11
Living room
- Area: 274.4
- Dimensions: 14 x 19.6
Other
- Description: Primary Closet
- Area: 57.66
- Dimensions: 9.3 x 6.2
Other
- Description: Shed
- Area: 188.16
- Dimensions: 19.6 x 9.6
Patio
- Area: 134.31
- Dimensions: 12.1 x 11.1
Utility room
- Area: 66.69
- Dimensions: 5.7 x 11.7
Heating
- Heat Pump, Central, Fireplace(s), Electric
Cooling
- Central Air, Ceiling Fan(s), Heat Pump
Appliances
- Included: Dishwasher, Free-Standing Electric Oven, Microwave, Water Softener Owned, Refrigerator, Electric Water Heater, Disposal
- Laundry: Main Level, W/D Hookup
Features
- High Speed Internet, Internet - Cable, Quartz Counters, Vaulted Ceiling(s), Walk-In Closet(s), Walk-in Shower
- Flooring: Engineered Hardwood
- Windows: Double Pane Windows
- Has basement: No
- Attic: Pull Down Stairs
- Has fireplace: Yes
- Fireplace features: Living Room, Electric
Interior area
- Total structure area: 1,803
- Total interior livable area: 1,803 sqft
- Finished area above ground: 1,803
- Finished area below ground: 0
Property
Parking
- Total spaces: 2
- Parking features: Driveway, Paved, On Street, Garage Faces Front, Garage Door Opener
- Attached garage spaces: 2
- Has uncovered spaces: Yes
Features
- Levels: One
- Stories: 1
- Patio & porch: Patio, Deck
- Exterior features: Rain Gutters, Garden, Cable Access
- Has spa: Yes
- Spa features: Bath
- Fencing: Partial,Wire
Lot
- Size: 10,454 sqft
- Dimensions: 75 x 140
- Features: Landscaped, Level, Paved
Details
- Additional structures: Shed(s)
- Parcel number: 076.014004008009.000
Construction
Type & style
- Home type: SingleFamily
- Architectural style: Ranch
- Property subtype: Single Family Residence
Materials
- Cultured Stone, Vinyl Siding, Brick
- Foundation: Poured Concrete
- Roof: Composition,Asphalt
Condition
- Year built: 2004
Utilities & green energy
- Sewer: Community Sewer
- Water: Public
Community & neighborhood
Security
- Security features: Smoke Detector(s)
Location
- Region: Branson
- Subdivision: Horizon Hills
HOA & financial
HOA
- HOA fee: $840 annually
- Services included: Play Area, Sewer, Water
Other
Other facts
- Listing terms: Cash,VA Loan,USDA/RD,FHA,Conventional
- Road surface type: Asphalt, Concrete
Price history
| Date | Event | Price |
|---|---|---|
| 5/2/2025 | Sold | -- |
Source: | ||
| 3/8/2025 | Pending sale | $299,900$166/sqft |
Source: | ||
| 3/2/2025 | Price change | $299,900+27.6%$166/sqft |
Source: | ||
| 7/20/2024 | Pending sale | $235,000$130/sqft |
Source: | ||
| 7/18/2024 | Listed for sale | $235,000$130/sqft |
Source: | ||
Public tax history
| Year | Property taxes | Tax assessment |
|---|---|---|
| 2024 | $1,286 -0.1% | $24,780 |
| 2023 | $1,286 +3% | $24,780 |
| 2022 | $1,249 +0.5% | $24,780 |
Find assessor info on the county website
Neighborhood: 65616
Nearby schools
GreatSchools rating
- 9/10Buchanan ElementaryGrades: K-3Distance: 2.7 mi
- 3/10Branson Jr. High SchoolGrades: 7-8Distance: 3.9 mi
- 7/10Branson High SchoolGrades: 9-12Distance: 2.7 mi
Schools provided by the listing agent
- Elementary: Branson Buchanan
- Middle: Branson
- High: Branson
Source: SOMOMLS. This data may not be complete. We recommend contacting the local school district to confirm school assignments for this home.


