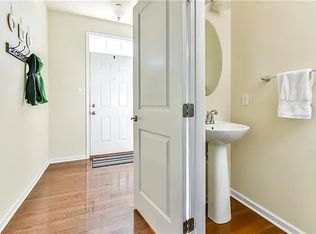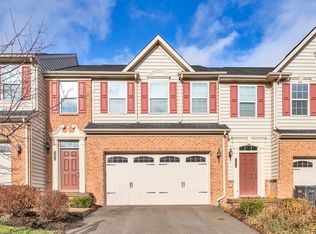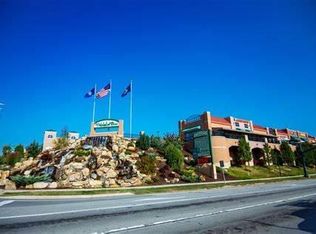Sold for $525,000
$525,000
300 Rosecliff Rd, Wexford, PA 15090
3beds
--sqft
Townhouse
Built in 2015
6,137.6 Square Feet Lot
$528,900 Zestimate®
$--/sqft
$2,756 Estimated rent
Home value
$528,900
$502,000 - $555,000
$2,756/mo
Zestimate® history
Loading...
Owner options
Explore your selling options
What's special
Elegantly decorated townhome featuring the popular open floor plan. Custom finishes incl wood floor on first level, Hi end moldings with a rounded column setting off the living area. Kitchen with wood cabinets, dark gray finish appliances, showstopper grey hard surface countertops and a Blanco sink. Restoration Hardware cabinets flank dining room window with a view of the gorgeous patio. Upstairs is a large laundry and 3 bedrooms incl the spacious master with tray ceiling, walk in closet and bath. Enjoy entertaining in the game room with wet bar or outdoor on the enormous patio. It's outdoor living at its finest on this very private and custom designed huge outdoor patio on one of the largest lots in the area. Retractable awning, irrigation system, fire pit, landscape lighting and extensive privacy landscaping- truly a delight! 2 car garage with parking for 5 more cars. Many amenities incl intercom. Walk to dining, shopping, Giant Eagle and Oxford Club.
Not your typical townhome!
Zillow last checked: 8 hours ago
Listing updated: February 29, 2024 at 09:42am
Listed by:
Helen Sosso 724-934-3400,
HOWARD HANNA REAL ESTATE SERVICES
Bought with:
Sara Minshull
REDFIN CORPORATION
Source: WPMLS,MLS#: 1626509 Originating MLS: West Penn Multi-List
Originating MLS: West Penn Multi-List
Facts & features
Interior
Bedrooms & bathrooms
- Bedrooms: 3
- Bathrooms: 4
- Full bathrooms: 3
- 1/2 bathrooms: 1
Primary bedroom
- Level: Upper
- Dimensions: 16x14
Bedroom 2
- Level: Upper
- Dimensions: 11x11
Bedroom 3
- Level: Upper
- Dimensions: 13x12
Dining room
- Level: Main
- Dimensions: 12x9
Entry foyer
- Level: Main
- Dimensions: 5x20
Game room
- Level: Lower
- Dimensions: 18x26
Kitchen
- Level: Main
- Dimensions: 12x11
Laundry
- Level: Upper
Living room
- Level: Main
- Dimensions: 16x14
Heating
- Gas
Cooling
- Central Air
Appliances
- Included: Some Gas Appliances, Dishwasher, Disposal, Microwave, Refrigerator, Stove
Features
- Wet Bar, Intercom, Kitchen Island, Pantry, Window Treatments
- Flooring: Carpet
- Windows: Multi Pane, Window Treatments
- Basement: Finished,Interior Entry
- Number of fireplaces: 1
- Fireplace features: Gas
Property
Parking
- Total spaces: 7
- Parking features: Attached, Garage, Garage Door Opener
- Has attached garage: Yes
Features
- Levels: Two
- Stories: 2
- Pool features: None
Lot
- Size: 6,137 sqft
- Dimensions: 0.1409
Details
- Parcel number: 1658M00159000000
- Other equipment: Intercom
Construction
Type & style
- Home type: Townhouse
- Architectural style: Other,Two Story
- Property subtype: Townhouse
Materials
- Aluminum Siding, Brick
Condition
- Resale
- Year built: 2015
Utilities & green energy
- Sewer: Public Sewer
- Water: Public
Community & neighborhood
Security
- Security features: Security System
Location
- Region: Wexford
- Subdivision: Village of Pine
HOA & financial
HOA
- Has HOA: Yes
- HOA fee: $97 monthly
Price history
| Date | Event | Price |
|---|---|---|
| 2/29/2024 | Sold | $525,000-4.4% |
Source: | ||
| 11/18/2023 | Contingent | $549,000 |
Source: | ||
| 10/7/2023 | Price change | $549,000-0.2% |
Source: | ||
| 10/22/2022 | Listed for sale | $550,000+45.6% |
Source: Owner Report a problem | ||
| 8/4/2015 | Sold | $377,805 |
Source: Public Record Report a problem | ||
Public tax history
| Year | Property taxes | Tax assessment |
|---|---|---|
| 2025 | $8,862 +6.2% | $329,600 |
| 2024 | $8,344 +435.2% | $329,600 |
| 2023 | $1,559 | $329,600 |
Find assessor info on the county website
Neighborhood: 15090
Nearby schools
GreatSchools rating
- 10/10Wexford El SchoolGrades: K-3Distance: 0.6 mi
- 8/10Pine-Richland Middle SchoolGrades: 7-8Distance: 2.8 mi
- 10/10Pine-Richland High SchoolGrades: 9-12Distance: 2.8 mi
Schools provided by the listing agent
- District: Pine/Richland
Source: WPMLS. This data may not be complete. We recommend contacting the local school district to confirm school assignments for this home.
Get pre-qualified for a loan
At Zillow Home Loans, we can pre-qualify you in as little as 5 minutes with no impact to your credit score.An equal housing lender. NMLS #10287.


