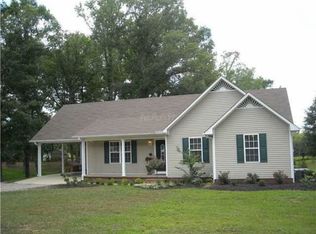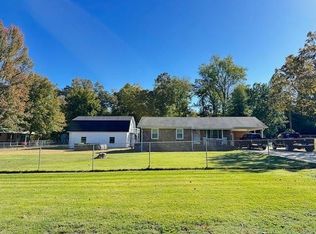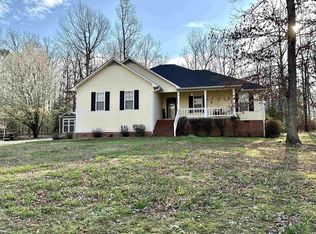Closed
$289,000
300 Rodeo Way, Savannah, TN 38372
3beds
1,344sqft
Single Family Residence, Residential
Built in 2014
0.97 Acres Lot
$303,700 Zestimate®
$215/sqft
$1,770 Estimated rent
Home value
$303,700
$228,000 - $407,000
$1,770/mo
Zestimate® history
Loading...
Owner options
Explore your selling options
What's special
Stunning Custom-Built Brick Home on Nearly an Acre! Don’t miss your chance to own this spectacular property, hitting the market for the 1st time! Situated in a great location in the county, this home boasts captivating curb appeal & an immaculate interior that’s sure to impress. Perfect for entertaining this holiday season, the spacious living area seamlessly flows into an eat-in kitchen featuring abundant counter space, custom cabinetry, & stainless steel appliances. Convenience is key w/an oversized laundry room that doubles as a pantry! Gleaming hardwood floors extend throughout, adding warmth & charm to every room. Retreat to the primary suite that offers a spacious full bath with double sinks & a walk-in closet. Step outside to find the perfect front porch overlooking a lush lawn & beautiful landscaping. Plus, a fantastic 20x24 shop is included, complete with water & electricity—ideal for hobbies or extra storage. This property is a must-see! Call today to schedule your tour!
Zillow last checked: 8 hours ago
Listing updated: November 22, 2024 at 01:10pm
Listing Provided by:
Katie Hughes 731-607-4744,
Tiffany Jones Realty Group, LLC
Bought with:
Nathalie Reynolds, 329322
Tiffany Jones Realty Group, LLC
Source: RealTracs MLS as distributed by MLS GRID,MLS#: 2748443
Facts & features
Interior
Bedrooms & bathrooms
- Bedrooms: 3
- Bathrooms: 2
- Full bathrooms: 2
- Main level bedrooms: 3
Bedroom 1
- Features: Full Bath
- Level: Full Bath
- Area: 182 Square Feet
- Dimensions: 13x14
Bedroom 2
- Area: 144 Square Feet
- Dimensions: 12x12
Bedroom 3
- Area: 120 Square Feet
- Dimensions: 10x12
Dining room
- Features: Combination
- Level: Combination
- Area: 120 Square Feet
- Dimensions: 10x12
Kitchen
- Features: Pantry
- Level: Pantry
- Area: 96 Square Feet
- Dimensions: 8x12
Living room
- Area: 384 Square Feet
- Dimensions: 16x24
Heating
- Central
Cooling
- Ceiling Fan(s), Central Air
Appliances
- Included: Dishwasher, Refrigerator, Stainless Steel Appliance(s), Electric Oven, Electric Range
- Laundry: Electric Dryer Hookup, Washer Hookup
Features
- Ceiling Fan(s), Open Floorplan, Pantry, Walk-In Closet(s)
- Flooring: Wood, Tile
- Basement: Crawl Space
- Has fireplace: No
Interior area
- Total structure area: 1,344
- Total interior livable area: 1,344 sqft
- Finished area above ground: 1,344
Property
Parking
- Total spaces: 3
- Parking features: Detached, Attached, Gravel
- Garage spaces: 1
- Carport spaces: 2
- Covered spaces: 3
Features
- Levels: One
- Stories: 1
- Patio & porch: Porch, Covered
Lot
- Size: 0.97 Acres
- Dimensions: 180 x 226.99 x 186 x 232.21
Details
- Parcel number: 082O A 01200 000
- Special conditions: Standard
Construction
Type & style
- Home type: SingleFamily
- Architectural style: Traditional
- Property subtype: Single Family Residence, Residential
Materials
- Brick
- Roof: Shingle
Condition
- New construction: No
- Year built: 2014
Utilities & green energy
- Sewer: Septic Tank
- Water: Public
- Utilities for property: Water Available
Community & neighborhood
Location
- Region: Savannah
- Subdivision: Wyngate Estates
Price history
| Date | Event | Price |
|---|---|---|
| 11/22/2024 | Sold | $289,000-2%$215/sqft |
Source: | ||
| 10/25/2024 | Pending sale | $294,900$219/sqft |
Source: | ||
| 10/15/2024 | Listed for sale | $294,900+2464.3%$219/sqft |
Source: | ||
| 3/11/2013 | Sold | $11,500-32.4%$9/sqft |
Source: Public Record Report a problem | ||
| 11/29/2006 | Sold | $17,000$13/sqft |
Source: Public Record Report a problem | ||
Public tax history
| Year | Property taxes | Tax assessment |
|---|---|---|
| 2024 | $1,042 | $59,550 |
| 2023 | $1,042 +38.4% | $59,550 +62.9% |
| 2022 | $753 | $36,550 |
Find assessor info on the county website
Neighborhood: Olivet
Nearby schools
GreatSchools rating
- 5/10Parris South Elementary SchoolGrades: PK-5Distance: 3.4 mi
- 5/10Hardin County Middle SchoolGrades: 6-8Distance: 3.5 mi
- 5/10Hardin County High SchoolGrades: 9-12Distance: 3.2 mi
Schools provided by the listing agent
- Elementary: Northside Elementary
- Middle: Hardin County Middle School
- High: Hardin County High School
Source: RealTracs MLS as distributed by MLS GRID. This data may not be complete. We recommend contacting the local school district to confirm school assignments for this home.

Get pre-qualified for a loan
At Zillow Home Loans, we can pre-qualify you in as little as 5 minutes with no impact to your credit score.An equal housing lender. NMLS #10287.


