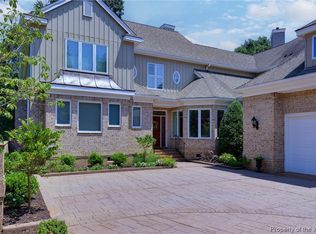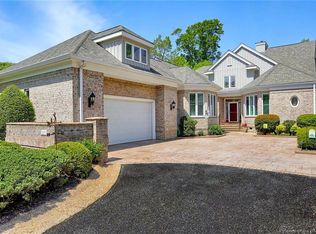Sold
$975,000
300 Rivers Edge, Williamsburg, VA 23185
3beds
4,100sqft
Townhouse
Built in 2003
7,448.76 Square Feet Lot
$979,500 Zestimate®
$238/sqft
$3,862 Estimated rent
Home value
$979,500
$901,000 - $1.07M
$3,862/mo
Zestimate® history
Loading...
Owner options
Explore your selling options
What's special
Experience elevated pond-front living at 300 Rivers Edge in Kingsmill. A tree-lined private drive reveals 4,100sqft where modern elegance frames uninterrupted wildlife and water views. On the main level: a coffered-ceiling study, luminous two-story great room, chef’s kitchen with white cabinetry, granite and double ovens that opens to casual and formal dining, plus a secluded first-floor primary suite. Upstairs: a second primary suite and two guest suites—all en-suite—along with a loft and a generous bonus room over the side-entry garage for studio, gym or media. Outdoors, relax on the stone patio cantilevered above the pond while the River’s Edge association handles landscaping, building insurance, & more. Enjoy the Kingsmill lifestyle: 24-hr security, three championship golf courses, marina, pools, tennis, pickleball and miles of James?River trails, minutes from Colonial Williamsburg.
Zillow last checked: 8 hours ago
Listing updated: September 15, 2025 at 08:56am
Listed by:
Lauren Rogers,
Liz Moore & Associates LLC 757-645-4106
Bought with:
Charlotte Jones
CHJ Realty Inc
Source: REIN Inc.,MLS#: 10580863
Facts & features
Interior
Bedrooms & bathrooms
- Bedrooms: 3
- Bathrooms: 4
- Full bathrooms: 3
- 1/2 bathrooms: 1
Primary bedroom
- Level: First
- Dimensions: 16x20
Bedroom
- Level: Second
- Dimensions: 16x16
Dining room
- Level: First
- Dimensions: 13x16
Great room
- Level: First
- Dimensions: 14x16
Kitchen
- Level: First
- Dimensions: 14x16
Living room
- Level: First
- Dimensions: 17x22
Heating
- Forced Air, Natural Gas, Zoned
Cooling
- Central Air, Zoned
Appliances
- Included: Dishwasher, Disposal, Dryer, Microwave, Electric Range, Gas Range, Refrigerator, Washer, Gas Water Heater
Features
- Primary Sink-Double, Walk-In Closet(s), Ceiling Fan(s), Central Vacuum, Entrance Foyer
- Flooring: Carpet, Ceramic Tile, Wood
- Windows: Window Treatments
- Basement: Crawl Space
- Attic: Walk-In
- Number of fireplaces: 1
- Fireplace features: Fireplace Gas-natural
- Common walls with other units/homes: End Unit
Interior area
- Total interior livable area: 4,100 sqft
Property
Parking
- Total spaces: 2
- Parking features: Garage Att 2 Car, Driveway, Garage Door Opener
- Attached garage spaces: 2
- Has uncovered spaces: Yes
Accessibility
- Accessibility features: Main Floor Laundry
Features
- Stories: 2
- Pool features: None, Association
- Has spa: Yes
- Spa features: Bath
- Fencing: None
- Has view: Yes
- View description: Water, Trees/Woods
- Has water view: Yes
- Water view: Water
- Waterfront features: Pond
Lot
- Size: 7,448 sqft
- Features: Wooded
Details
- Parcel number: 5130800012A
- Zoning: R4
- Other equipment: Backup Generator
Construction
Type & style
- Home type: Townhouse
- Property subtype: Townhouse
- Attached to another structure: Yes
Materials
- Wood Siding
- Roof: Asphalt Shingle
Condition
- New construction: No
- Year built: 2003
Utilities & green energy
- Sewer: City/County
- Water: City/County
- Utilities for property: Cable Hookup
Green energy
- Energy generation: Wind
Community & neighborhood
Location
- Region: Williamsburg
- Subdivision: Kingsmill
HOA & financial
HOA
- Has HOA: Yes
- HOA fee: $760 monthly
- Amenities included: Clubhouse, Dock, Elevator(s), Fitness Center, Gated, Golf Course, Landscaping, Playground, Pool, Priv Beach, RV/Boat Storage, Security, Tennis Court(s), Trash
Price history
Price history is unavailable.
Public tax history
| Year | Property taxes | Tax assessment |
|---|---|---|
| 2025 | $9,650 | $1,162,700 |
| 2024 | $9,650 +23.8% | $1,162,700 +23.8% |
| 2023 | $7,794 | $939,000 |
Find assessor info on the county website
Neighborhood: 23185
Nearby schools
GreatSchools rating
- 6/10James River Elementary SchoolGrades: K-5Distance: 2.4 mi
- 8/10Berkeley Middle SchoolGrades: 6-8Distance: 5.6 mi
- 7/10Jamestown High SchoolGrades: 9-12Distance: 7.6 mi
Schools provided by the listing agent
- Elementary: James River Elementary
- Middle: Berkeley Middle
- High: Jamestown
Source: REIN Inc.. This data may not be complete. We recommend contacting the local school district to confirm school assignments for this home.
Get pre-qualified for a loan
At Zillow Home Loans, we can pre-qualify you in as little as 5 minutes with no impact to your credit score.An equal housing lender. NMLS #10287.
Sell with ease on Zillow
Get a Zillow Showcase℠ listing at no additional cost and you could sell for —faster.
$979,500
2% more+$19,590
With Zillow Showcase(estimated)$999,090

