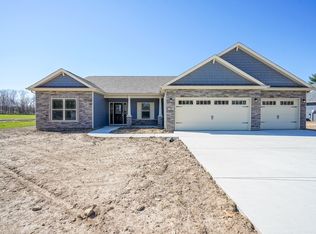Closed
$425,000
300 Riley Rd, Delphi, IN 46923
4beds
2,433sqft
Single Family Residence
Built in 2022
0.53 Acres Lot
$442,000 Zestimate®
$--/sqft
$2,836 Estimated rent
Home value
$442,000
$420,000 - $464,000
$2,836/mo
Zestimate® history
Loading...
Owner options
Explore your selling options
What's special
Bowen Acres! Welcome to 300 Riley Road, this new construction home, The Dylan III with over 2300 sq. ft of living space, 4 bedrooms, 3.5 bathrooms, has plenty of room to entertain and enjoy! Walking in the front door of your covered porch, your foyer and formal dining room with arched doorways, opens to your great room and kitchen, with quartz countertops, with a raised bar and nook,making plenty of room for family gatherings! The master suite features a walk in tiled shower, custom walk in closet and tray ceilings. The other three bedrooms feature closet systems as well. With your back covered porch, your sure to relax on your half acre lot, convenient to schools, shopping and the interstate. Home is set to be complete Feb 2023.
Zillow last checked: 8 hours ago
Listing updated: June 22, 2023 at 08:29am
Listed by:
Cecilia Davis Agt:217-358-2782,
Trueblood Real Estate
Bought with:
Alex Garcia
Better Homes and Gardens Real
Source: IRMLS,MLS#: 202248902
Facts & features
Interior
Bedrooms & bathrooms
- Bedrooms: 4
- Bathrooms: 4
- Full bathrooms: 3
- 1/2 bathrooms: 1
- Main level bedrooms: 4
Bedroom 1
- Level: Main
Bedroom 2
- Level: Main
Dining room
- Level: Main
- Area: 132
- Dimensions: 12 x 11
Kitchen
- Level: Main
- Area: 192
- Dimensions: 12 x 16
Living room
- Level: Main
- Area: 342
- Dimensions: 19 x 18
Heating
- Natural Gas, Forced Air
Cooling
- Central Air
Appliances
- Included: Disposal, Dishwasher, Microwave, Refrigerator, Electric Oven, Electric Range, Gas Water Heater, Water Softener Owned
Features
- 1st Bdrm En Suite, Tray Ceiling(s), Ceiling Fan(s), Walk-In Closet(s), Entrance Foyer, Main Level Bedroom Suite
- Flooring: Carpet, Tile, Vinyl
- Has basement: No
- Attic: Pull Down Stairs
- Number of fireplaces: 1
- Fireplace features: Living Room, Gas Log
Interior area
- Total structure area: 2,433
- Total interior livable area: 2,433 sqft
- Finished area above ground: 2,433
- Finished area below ground: 0
Property
Parking
- Total spaces: 3
- Parking features: Attached, Garage Door Opener
- Attached garage spaces: 3
Features
- Levels: One
- Stories: 1
- Patio & porch: Porch Covered
Lot
- Size: 0.53 Acres
- Dimensions: .94x1.00
- Features: Level, Rural Subdivision
Details
- Parcel number: 080629033012.000007
Construction
Type & style
- Home type: SingleFamily
- Architectural style: Ranch
- Property subtype: Single Family Residence
Materials
- Stone, Vinyl Siding, Masonry
- Foundation: Slab
- Roof: Shingle
Condition
- New construction: Yes
- Year built: 2022
Details
- Builder name: Kiracofe Homes
Utilities & green energy
- Sewer: City
- Water: City
Community & neighborhood
Location
- Region: Delphi
- Subdivision: Rural
Other
Other facts
- Listing terms: Cash,Conventional,FHA,USDA Loan,VA Loan
Price history
| Date | Event | Price |
|---|---|---|
| 5/25/2023 | Sold | $425,000-1.1% |
Source: | ||
| 4/5/2023 | Pending sale | $429,900 |
Source: | ||
| 12/7/2022 | Listed for sale | $429,900 |
Source: | ||
Public tax history
| Year | Property taxes | Tax assessment |
|---|---|---|
| 2024 | $556 +3871.4% | $346,600 +1146.8% |
| 2023 | $14 +16.7% | $27,800 +3871.4% |
| 2022 | $12 | $700 +16.7% |
Find assessor info on the county website
Neighborhood: 46923
Nearby schools
GreatSchools rating
- 7/10Delphi Community Elementary SchoolGrades: PK-5Distance: 0.6 mi
- 7/10Delphi Community Middle SchoolGrades: 6-8Distance: 0.7 mi
- 5/10Delphi Community High SchoolGrades: 9-12Distance: 0.7 mi
Schools provided by the listing agent
- Elementary: Delphi Community
- Middle: Delphi Community
- High: Delphi
- District: Delphi Community School Corp.
Source: IRMLS. This data may not be complete. We recommend contacting the local school district to confirm school assignments for this home.
Get pre-qualified for a loan
At Zillow Home Loans, we can pre-qualify you in as little as 5 minutes with no impact to your credit score.An equal housing lender. NMLS #10287.
