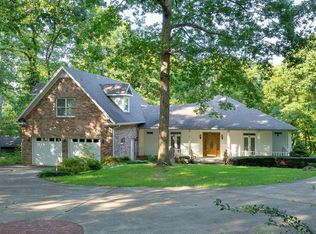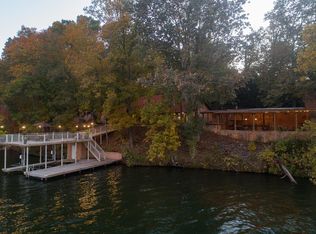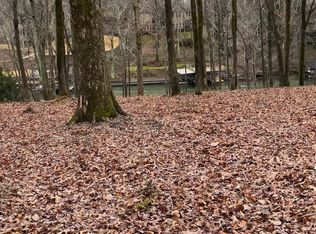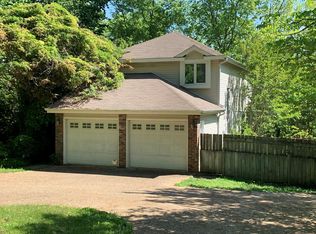Sold for $745,000
$745,000
300 Ridgewood Dr, Muscle Shoals, AL 35661
5beds
3,084sqft
Single Family Residence
Built in 1980
1 Acres Lot
$863,500 Zestimate®
$242/sqft
$2,252 Estimated rent
Home value
$863,500
$786,000 - $958,000
$2,252/mo
Zestimate® history
Loading...
Owner options
Explore your selling options
What's special
This is a wonderful home. Superb views and subtle access. Large Screen Porch takes full advantage of both being a great gathering space and unrivaled views of the Tennessee River. Gently sloping concrete steps lead to a large concrete pier with double boat slips and a screened porch/gazebo on the second level. Sloped ceiling in Great Room with wood burning masonry fireplace. Large Primary Bedroom and Bath is split from the other 2 Main Level Bedrooms and Bath. The Kitchen is open to the Breakfast area and Sitting Area/Den that takes full advantage with large windows. The Basement has 2 more Bedrooms and a Bath with a Rec Room and large covered Patio.
Zillow last checked: 8 hours ago
Listing updated: August 01, 2024 at 08:02am
Listed by:
Quint C Langstaff 256-710-8857,
Renaissance Realty
Bought with:
South Main Realty
Source: Strategic MLS Alliance,MLS#: 509909
Facts & features
Interior
Bedrooms & bathrooms
- Bedrooms: 5
- Bathrooms: 3
- Full bathrooms: 3
- Main level bathrooms: 2
- Main level bedrooms: 3
Basement
- Area: 1032
Heating
- 2 Central Units, Electric, Heat Pump
Cooling
- Central Air, Electric, Heat Pump, Multi Units
Appliances
- Included: Dishwasher, Disposal, Electric Range, Microwave
- Laundry: Laundry Closet, In Hall, Main Level
Features
- Ceiling - Smooth, Ceiling Fan(s), Vaulted Ceiling(s), Entrance Foyer, High Speed Internet, Kitchen Island, Open Floorplan, Primary Bedroom Main, Tile Shower
- Flooring: Carpet, Ceramic Tile, Parquet
- Windows: Blinds
- Basement: Bath/Stubbed,Daylight,Exterior Entry,Partial,Partially Finished
- Attic: Pull Down Stairs
- Number of fireplaces: 1
Interior area
- Total structure area: 3,084
- Total interior livable area: 3,084 sqft
- Finished area above ground: 2,052
- Finished area below ground: 1,032
Property
Parking
- Total spaces: 2
- Parking features: Carport
- Carport spaces: 2
Features
- Levels: One,Multi/Split
- Stories: 1
- Patio & porch: Covered, Deck, Patio, Screened
- Exterior features: Boat Slip, Dock, Rain Gutters
- Has view: Yes
- View description: Lake, Main Lake View
- Has water view: Yes
- Water view: Lake,Main Lake View
- Waterfront features: Boat House, Boat Lift, Lake, Lake Front, Navigable Water, Pier, River Access, River Front
- Body of water: Wilson Lake
Lot
- Size: 1 Acres
- Dimensions: 111' x 394' x 120' x 352'
- Features: Gentle Sloping, Near Golf Course, Views
Details
- Additional structures: Boat House
- Parcel number: 0801110001003001
Construction
Type & style
- Home type: SingleFamily
- Architectural style: Traditional
- Property subtype: Single Family Residence
Materials
- Brick, Cedar, Wood Siding
- Foundation: Block
- Roof: Architectual/Dimensional,Shingle
Condition
- Standard
- Year built: 1980
Utilities & green energy
- Sewer: Septic Tank
- Water: Public
- Utilities for property: Cable Connected, Electricity Connected, Internet - Cable, Water Connected
Community & neighborhood
Location
- Region: Muscle Shoals
- Subdivision: Peytonia Points 3
Other
Other facts
- Price range: $745K - $745K
- Road surface type: Asphalt, Paved
Price history
| Date | Event | Price |
|---|---|---|
| 4/21/2023 | Sold | $745,000$242/sqft |
Source: Strategic MLS Alliance #509909 Report a problem | ||
| 3/15/2023 | Pending sale | $745,000$242/sqft |
Source: Strategic MLS Alliance #509909 Report a problem | ||
| 3/7/2023 | Listed for sale | $745,000$242/sqft |
Source: Strategic MLS Alliance #509909 Report a problem | ||
Public tax history
| Year | Property taxes | Tax assessment |
|---|---|---|
| 2025 | $2,457 +6.8% | $806,600 +7.6% |
| 2024 | $2,299 +30.6% | $749,700 +31.4% |
| 2023 | $1,761 +10.3% | $570,520 +1006.1% |
Find assessor info on the county website
Neighborhood: 35661
Nearby schools
GreatSchools rating
- 6/10Hatton Elementary SchoolGrades: PK-6Distance: 5.5 mi
- 2/10Colbert Co High SchoolGrades: 7-12Distance: 8.3 mi
Schools provided by the listing agent
- Elementary: County
- Middle: County
- High: County
Source: Strategic MLS Alliance. This data may not be complete. We recommend contacting the local school district to confirm school assignments for this home.

Get pre-qualified for a loan
At Zillow Home Loans, we can pre-qualify you in as little as 5 minutes with no impact to your credit score.An equal housing lender. NMLS #10287.



