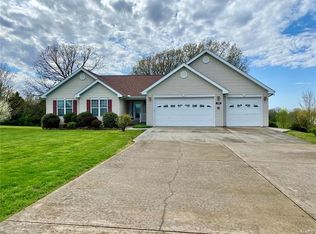Closed
Listing Provided by:
Mary E Hagan 573-701-1690,
Coldwell Banker Hulsey
Bought with: Coldwell Banker Hulsey
Price Unknown
300 Ridgewood Ct, Farmington, MO 63640
5beds
3,110sqft
Single Family Residence
Built in 2003
3.1 Acres Lot
$404,100 Zestimate®
$--/sqft
$2,766 Estimated rent
Home value
$404,100
$271,000 - $602,000
$2,766/mo
Zestimate® history
Loading...
Owner options
Explore your selling options
What's special
Welcome to this stunning home in the sought-after Ridgewood Estates! Featuring 5 spacious bedrooms, 3 full bathrooms, and 2 half baths, this impeccably maintained property offers three fully finished levels—perfect for flexible living, including two potential primary suites. You'll love the elegance of the hardwood floors and the charm of the separate formal dining room, ideal for entertaining. Nestled on 3 peaceful acres, this home offers the perfect blend of space, comfort, and tranquility. Don’t miss out—call today to schedule your private tour!
Zillow last checked: 11 hours ago
Listing updated: June 19, 2025 at 08:05am
Listing Provided by:
Mary E Hagan 573-701-1690,
Coldwell Banker Hulsey
Bought with:
Mary E Hagan, 1999124246
Coldwell Banker Hulsey
Source: MARIS,MLS#: 25033170 Originating MLS: Mineral Area Board of REALTORS
Originating MLS: Mineral Area Board of REALTORS
Facts & features
Interior
Bedrooms & bathrooms
- Bedrooms: 5
- Bathrooms: 5
- Full bathrooms: 3
- 1/2 bathrooms: 2
- Main level bathrooms: 2
- Main level bedrooms: 1
Bedroom
- Level: Main
- Area: 221
- Dimensions: 17x13
Bedroom
- Level: Upper
- Area: 121
- Dimensions: 11x11
Bedroom
- Level: Upper
- Area: 143
- Dimensions: 13x11
Bedroom
- Level: Upper
- Area: 120
- Dimensions: 10x12
Bedroom
- Level: Upper
- Area: 195
- Dimensions: 15x13
Bathroom
- Level: Main
- Area: 30
- Dimensions: 5x6
Bathroom
- Level: Lower
- Area: 30
- Dimensions: 5x6
Bathroom 2
- Level: Main
- Area: 104
- Dimensions: 13x8
Bathroom 3
- Level: Upper
- Area: 45
- Dimensions: 9x5
Bathroom 4
- Level: Upper
- Area: 78
- Dimensions: 6x13
Dining room
- Level: Main
- Area: 143
- Dimensions: 13x11
Family room
- Level: Upper
- Area: 260
- Dimensions: 20x13
Kitchen
- Level: Main
- Area: 210
- Dimensions: 14x15
Laundry
- Level: Main
- Area: 30
- Dimensions: 6x5
Laundry
- Level: Upper
- Area: 50
- Dimensions: 10x5
Living room
- Level: Main
- Area: 207
- Dimensions: 9x23
Recreation room
- Level: Lower
- Area: 442
- Dimensions: 13x34
Heating
- Electric
Cooling
- Central Air
Appliances
- Included: Electric Cooktop, Dishwasher, Disposal, Dryer, Microwave, Refrigerator, Washer/Dryer, Water Heater
- Laundry: 2nd Floor, Main Level
Features
- Kitchen Island, Pantry, Separate Dining
- Basement: Concrete,Finished,Full
- Has fireplace: No
Interior area
- Total structure area: 3,110
- Total interior livable area: 3,110 sqft
- Finished area above ground: 2,210
- Finished area below ground: 900
Property
Parking
- Total spaces: 2
- Parking features: Attached Carport, Garage, Garage Faces Side, Off Street
- Attached garage spaces: 2
Features
- Levels: Two
- Patio & porch: Covered, Patio
Lot
- Size: 3.10 Acres
- Features: Cleared, Corner Lot
Details
- Parcel number: 091012000000001.28
- Special conditions: Standard
Construction
Type & style
- Home type: SingleFamily
- Architectural style: Other
- Property subtype: Single Family Residence
- Attached to another structure: Yes
Materials
- Vinyl Siding
Condition
- New construction: No
- Year built: 2003
Utilities & green energy
- Sewer: Septic Tank
- Water: Well
Community & neighborhood
Location
- Region: Farmington
- Subdivision: Ridgewood Estates
Other
Other facts
- Listing terms: Cash,Conventional,FHA,USDA Loan,VA Loan
- Ownership: Private
Price history
| Date | Event | Price |
|---|---|---|
| 6/18/2025 | Sold | -- |
Source: | ||
| 5/17/2025 | Contingent | $389,000$125/sqft |
Source: | ||
| 5/17/2025 | Listed for sale | $389,000$125/sqft |
Source: | ||
Public tax history
| Year | Property taxes | Tax assessment |
|---|---|---|
| 2024 | $1,825 -0.2% | $39,440 |
| 2023 | $1,828 -0.2% | $39,440 |
| 2022 | $1,831 +0.3% | $39,440 |
Find assessor info on the county website
Neighborhood: 63640
Nearby schools
GreatSchools rating
- 4/10Jefferson Elementary SchoolGrades: 1-4Distance: 3.4 mi
- 6/10Farmington Middle SchoolGrades: 7-8Distance: 4.9 mi
- 5/10Farmington Sr. High SchoolGrades: 9-12Distance: 4.6 mi
Schools provided by the listing agent
- Elementary: Farmington R-Vii
- Middle: Farmington Middle
- High: Farmington Sr. High
Source: MARIS. This data may not be complete. We recommend contacting the local school district to confirm school assignments for this home.
Sell for more on Zillow
Get a free Zillow Showcase℠ listing and you could sell for .
$404,100
2% more+ $8,082
With Zillow Showcase(estimated)
$412,182