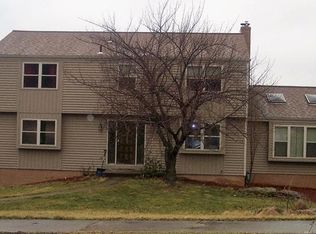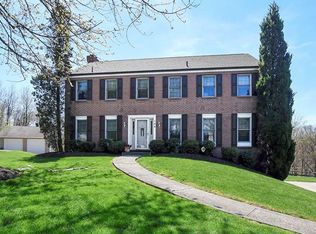COOL Contemporary home on 5.75 acres. Designed by architect Alan Dunn.Beautiful VIEWS from every window!Ash hardwd floors throughout the home.1st fl features spacious fam rm w/brick accented log burning fireplace & sliding doors to patio.Kitchen has large granite island & counters,Viking gas oven, sub zero refrigerator, plenty of cabinets & work prep area,2 pantries. Open floor plan includes comfortable and spacious Living room open to Dining room.Convenient main flr laundry rm.2nd floor features 3 spacious bedrooms. Owner suite enjoys en suite bath with large shower, jet spray tub and walk in closet.Loft area serves as an office w/plenty of natural light. Stairs lead to 3rd floor unfinished space. Create your own space in the Basement which includes 2 large rooms, newer full bath and storage area. Wooded lot offers plenty of privacy and area for gardening. Close to schools,UPMC Passavant hospital, McCandless Crossing shopping and Whole Foods.
This property is off market, which means it's not currently listed for sale or rent on Zillow. This may be different from what's available on other websites or public sources.

