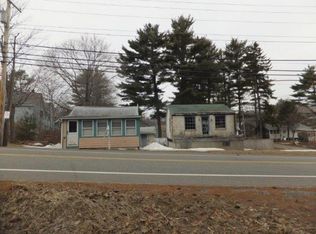Just a short stroll to both Long Sands and Short Sands Beaches from this 4 bedroom expanded year-round cottage. Situated on a very manageable and level, corner parcel with plenty of off-street parking, outbuilding and public utilities, this spacious beach getaway offers ample space for entertaining friends and relatives and features a three-season porch on the main level as well as a second-floor sunroom that welcomes an abundance of natural light, delightful breezes and seasonal ocean views. Excellent opportunity to own a low maintenance and affordable coastal retreat with investment / income potential.
This property is off market, which means it's not currently listed for sale or rent on Zillow. This may be different from what's available on other websites or public sources.

