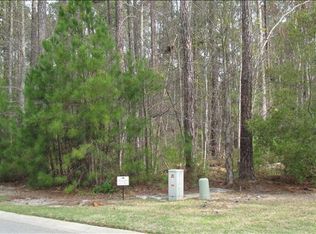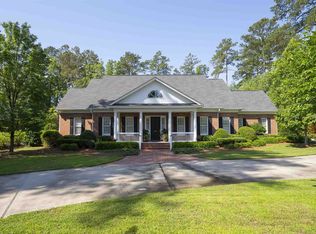Exceptional brick home situated on a corner, culdesac lot (over .5 acre) offering many custom features & updates! Lovely hardwoods, high ceilings & extensive moldings are a few noteworthy items. Gorgeous 2 story Foyer is flanked by formal Dining Room & Living Room (Office). Pass the staircase in Foyer into the volume ceiling Family Room with Fireplace that opens to the newly remodeled Kitchen that has Island with bar seating, beautiful quartzite Counters, subway glass tile Backsplash, abundant Cabinetry, Pantry & stainless Appliances (gas counter cooktop) as well as a sunny Breakfast Room. The Main Level Master Suite has 2 walkin Closets & private Bath with double vanities, separate shower & whirlpool tub. Upstairs are 4 additional Bedrooms (2 with ensuite Baths). The 5th Bedroom if the FROG with full Bath & closets or a great Recreation/Media Room. There is also an Office/Craft Room off FROG. Large Laundry/Utility Room. Terrific 3 Car Garage with storage/workshop area. Great Deck with black aluminum Railings overlooks the huge privacy fenced Backyard! Really beautiful section of Woodcreek Farms! One of Columbia's finest communities convenient to downtown, interstates, shopping/restaurants. See Virtual Tour Link for Floor Plan & Additional Photos.
This property is off market, which means it's not currently listed for sale or rent on Zillow. This may be different from what's available on other websites or public sources.

