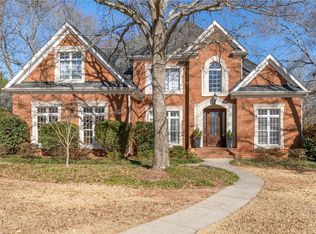This beautiful home is a dream! Centrally located in the desirable Clemson neighborhood of Country Walk, this home offers everything you and your family need for living, entertaining, and relaxing. And as Country Walk homeowners, you will enjoy a host of neighborhood amenities. With its countless custom touches, incredible attention to detail, and perfectly planned room flow, this stately home is the perfect combination of luxury and warmth. The three indoor living areas - a formal living room, a great room and a lower level family room - provide ample space for entertaining family and friends or relaxing on weekends. With a spacious formal dining room, a breakfast nook off the kitchen/great room area, bar seating in the kitchen, and a lower level dining area, there is plenty of space for guests to enjoy food and fellowship during special occasions, holidays, game days or family get-togethers. The main floor master suite is pure luxury! To one side of the sizable master bedroom is the master bathroom which features a soaking tub, a large walk-in shower, his and hers vanities, a separate water closet and his and hers closets. To the other side of the bedroom, an all-window study/sun room overlooks the woods and provides a peaceful space for reading, working or napping in the sun. Both the master bedroom and sun room have private access to the main level screened-in porch. The vaulted great room is enormous! With a custom floor to the ceiling stone fireplace, custom 10 feet high bookcases, one-of-a-kind ceiling fan, and access to the screened-in porch, it's the perfect setting for rest and relaxation. The kitchen and breakfast nook are all part of the great room area, so casual entertaining is a breeze. When it’s time for formal entertaining, your guests will enjoy the gracious foyer, large formal dining room and the even larger formal living room. If you love to entertain, this home is for you! The lower level family room and walk-out patio overlooks a “park like” setting which is very private, thanks to tall trees shading the patio. The bright lower level of this home is full of windows and features a large family room, fireplace, kitchenette and dining area, an office/bedroom area, two bedrooms, a full guest bath and more storage than you’ll know what to do with. The outside areas are beautifully landscaped with mature plantings. And, given the size of this lot, there is surprisingly little grass to mow. Rather than spending your weekend mowing, you can enjoy the peaceful wooded setting of this home in one of three outdoor living areas – a screened in porch, a private deck/side courtyard and a lower level patio. All three offer total privacy as they look out to a hardwood forest. The small deck off the breakfast nook is just the spot for intimate meals or sipping your morning coffee. 300 Red Maple Way is less than three miles from Clemson University, two hours from both Atlanta and Charlotte, and just 45 minutes from Greenville. For a very low monthly homeowners fee, Country Walk offers homeowners a swimming pool, tennis courts, a club house, a basketball court, a soccer field and a two-mile walking path that passes right by this house. It is difficult to describe just how special this home is in words, or even pictures. We’d love for you to make an appointment to come visit and see this special home for yourself. DIMENSIONS OF 300 RED MAPLE WAY: Main level – 3,201 sq. ft. Lower level – 2,066 sq. ft. finished Lower level – 898 sq. ft. unfinished Total finished – 5,267 sq. ft. RECENT UPGRADES: New heating unit on main level -2016 Upgraded cold air return-2016 OTHER FEATURES: Over sized garage with workbench, utility sink, attic access and attic storage Ceiling fans throughout 4/5 bedrooms 3 full bathrooms Hardwood floors on main level entry, hallway, kitchen and family room
This property is off market, which means it's not currently listed for sale or rent on Zillow. This may be different from what's available on other websites or public sources.
