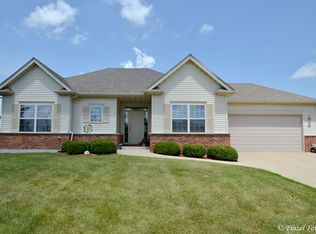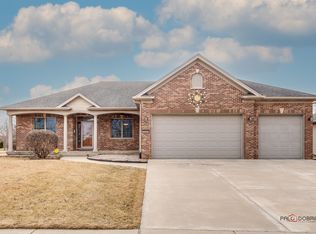Closed
$380,000
300 Red Hawk Rd, Hampshire, IL 60140
3beds
1,808sqft
Single Family Residence
Built in 2005
0.29 Acres Lot
$412,400 Zestimate®
$210/sqft
$2,686 Estimated rent
Home value
$412,400
$392,000 - $433,000
$2,686/mo
Zestimate® history
Loading...
Owner options
Explore your selling options
What's special
Brand new roof. What a great added value. New roof and home warranty. This well cared for home is waiting for new owners to call it home. Ranch w/open floor plan. Kitchen has maple cabinets with granite counter tops and brand new refrigerator and microwave. Great Den/Sunroom that is off the kitchen with French doors. Solid wood doors and wood trim throughout the home. 9 ft ceilings. Master bedroom with bay window & spacious bath w/double sink vanity. Full basement with rough-in for another full bathroom for a whole another living area. Backyard has a large deck and also a flag stone patio. Plenty of room for all those family gatherings. NEW ROOF, NO ASSOC FEE & HOME WARRANTY INCLUDED.
Zillow last checked: 8 hours ago
Listing updated: October 27, 2024 at 01:17am
Listing courtesy of:
Gabriele Gutierrez 847-683-9200,
RE/MAX Deal Makers
Bought with:
Gina Swanson
RE/MAX All Pro - St Charles
Source: MRED as distributed by MLS GRID,MLS#: 12025342
Facts & features
Interior
Bedrooms & bathrooms
- Bedrooms: 3
- Bathrooms: 2
- Full bathrooms: 2
Primary bedroom
- Features: Flooring (Carpet), Window Treatments (Bay Window(s)), Bathroom (Full, Double Sink, Tub & Separate Shwr)
- Level: Main
- Area: 180 Square Feet
- Dimensions: 15X12
Bedroom 2
- Features: Flooring (Carpet)
- Level: Main
- Area: 132 Square Feet
- Dimensions: 12X11
Bedroom 3
- Features: Flooring (Carpet)
- Level: Main
- Area: 121 Square Feet
- Dimensions: 11X11
Den
- Features: Flooring (Hardwood)
- Level: Main
- Area: 154 Square Feet
- Dimensions: 14X11
Dining room
- Features: Flooring (Hardwood)
- Level: Main
- Area: 100 Square Feet
- Dimensions: 10X10
Family room
- Features: Flooring (Carpet)
- Level: Main
- Area: 320 Square Feet
- Dimensions: 20X16
Kitchen
- Features: Flooring (Hardwood)
- Level: Main
- Area: 144 Square Feet
- Dimensions: 12X12
Laundry
- Features: Flooring (Ceramic Tile)
- Level: Main
- Area: 48 Square Feet
- Dimensions: 8X6
Heating
- Natural Gas
Cooling
- Central Air
Appliances
- Laundry: Laundry Closet
Features
- Flooring: Hardwood
- Basement: Unfinished,Bath/Stubbed,Egress Window,Full
Interior area
- Total structure area: 1,808
- Total interior livable area: 1,808 sqft
Property
Parking
- Total spaces: 2
- Parking features: Concrete, Garage Door Opener, On Site, Garage Owned, Attached, Garage
- Attached garage spaces: 2
- Has uncovered spaces: Yes
Accessibility
- Accessibility features: No Disability Access
Features
- Stories: 1
- Patio & porch: Deck
Lot
- Size: 0.29 Acres
- Dimensions: 100 X 128
Details
- Parcel number: 0128327002
- Special conditions: Home Warranty
Construction
Type & style
- Home type: SingleFamily
- Architectural style: Ranch
- Property subtype: Single Family Residence
Materials
- Vinyl Siding, Brick
- Foundation: Concrete Perimeter
- Roof: Asphalt
Condition
- New construction: No
- Year built: 2005
Details
- Warranty included: Yes
Utilities & green energy
- Electric: 200+ Amp Service
- Sewer: Public Sewer
- Water: Public
Community & neighborhood
Community
- Community features: Curbs, Street Paved
Location
- Region: Hampshire
- Subdivision: Hampshire Meadows
Other
Other facts
- Listing terms: Conventional
- Ownership: Fee Simple
Price history
| Date | Event | Price |
|---|---|---|
| 10/25/2024 | Sold | $380,000-1.8%$210/sqft |
Source: | ||
| 9/25/2024 | Contingent | $387,000$214/sqft |
Source: | ||
| 9/20/2024 | Price change | $387,000-1.3%$214/sqft |
Source: | ||
| 7/5/2024 | Price change | $392,000-3.2%$217/sqft |
Source: | ||
| 6/24/2024 | Listed for sale | $405,000$224/sqft |
Source: | ||
Public tax history
| Year | Property taxes | Tax assessment |
|---|---|---|
| 2024 | $8,142 +5.8% | $126,632 +11.2% |
| 2023 | $7,697 +1.9% | $113,908 +8.8% |
| 2022 | $7,557 +46.3% | $104,685 +1.6% |
Find assessor info on the county website
Neighborhood: 60140
Nearby schools
GreatSchools rating
- 9/10Hampshire Elementary SchoolGrades: K-5Distance: 0.5 mi
- 4/10Hampshire Middle SchoolGrades: 6-8Distance: 0.5 mi
- 9/10Hampshire High SchoolGrades: 9-12Distance: 3.2 mi
Schools provided by the listing agent
- District: 300
Source: MRED as distributed by MLS GRID. This data may not be complete. We recommend contacting the local school district to confirm school assignments for this home.

Get pre-qualified for a loan
At Zillow Home Loans, we can pre-qualify you in as little as 5 minutes with no impact to your credit score.An equal housing lender. NMLS #10287.
Sell for more on Zillow
Get a free Zillow Showcase℠ listing and you could sell for .
$412,400
2% more+ $8,248
With Zillow Showcase(estimated)
$420,648
