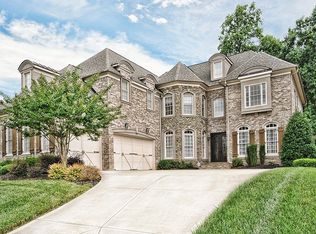Closed
$1,900,000
300 Red Barn Trl, Matthews, NC 28104
4beds
3,002sqft
Single Family Residence
Built in 1977
7.2 Acres Lot
$-- Zestimate®
$633/sqft
$3,591 Estimated rent
Home value
Not available
Estimated sales range
Not available
$3,591/mo
Zestimate® history
Loading...
Owner options
Explore your selling options
What's special
Incredible, picturesque 7.2-acre horse farm w/in-ground saltwater pool/spa & highly rated Weddington schools! Beautiful Tudor-style home w/updated kitchen & baths. Gorgeous wood floors, charming stone fireplace & 14-foot kitchen island create a warm & inviting space perfect for entertaining. The private bonus/bedroom & full bath over the garage is ideal for guests or as a 2nd primary. The extensive equestrian facilities including 2 fenced pastures, foaling stalls, 2 paddocks, a riding ring, 2 run-in sheds & a barn w/3 stalls, wash bay & storage make it an ideal property for horse enthusiasts. The detached 5+car & RV garages & large shed add great value, providing ample storage & space for vehicles & hobbies. It's location near highly regarded Antioch elementary school, as well as access to walking trails & nearby shopping & dining, enhances its appeal for those looking for a tranquil, yet convenient lifestyle. 3rd Full bath in bonus/bedroom was added by sellers, but not permitted.
Zillow last checked: 8 hours ago
Listing updated: October 21, 2024 at 01:22pm
Listing Provided by:
Tara Poole TaraPoole@kw.com,
Keller Williams Ballantyne Area,
Beth Smith,
Keller Williams Ballantyne Area
Bought with:
Liza Caminiti
Ivester Jackson Distinctive Properties
Source: Canopy MLS as distributed by MLS GRID,MLS#: 4188268
Facts & features
Interior
Bedrooms & bathrooms
- Bedrooms: 4
- Bathrooms: 4
- Full bathrooms: 3
- 1/2 bathrooms: 1
Primary bedroom
- Level: Upper
Primary bedroom
- Level: Upper
Bedroom s
- Level: Upper
Bedroom s
- Level: Upper
Bedroom s
- Level: Upper
Bedroom s
- Level: Upper
Bathroom half
- Level: Main
Bathroom full
- Level: Upper
Bathroom full
- Level: Upper
Bathroom full
- Level: Upper
Bathroom half
- Level: Main
Bathroom full
- Level: Upper
Bathroom full
- Level: Upper
Bathroom full
- Level: Upper
Other
- Level: Upper
Other
- Level: Upper
Family room
- Level: Main
Family room
- Level: Main
Kitchen
- Level: Main
Kitchen
- Level: Main
Laundry
- Level: Upper
Laundry
- Level: Upper
Office
- Level: Main
Office
- Level: Main
Heating
- Electric, Forced Air
Cooling
- Central Air
Appliances
- Included: Dishwasher, Disposal, Double Oven, Electric Cooktop, Electric Water Heater, Filtration System, Wall Oven
- Laundry: Electric Dryer Hookup, Laundry Closet, Upper Level
Features
- Built-in Features, Hot Tub, Kitchen Island, Pantry, Storage, Walk-In Closet(s)
- Flooring: Hardwood, Tile, Wood
- Doors: Screen Door(s), Sliding Doors
- Has basement: No
- Fireplace features: Family Room, Propane
Interior area
- Total structure area: 3,002
- Total interior livable area: 3,002 sqft
- Finished area above ground: 3,002
- Finished area below ground: 0
Property
Parking
- Total spaces: 7
- Parking features: Circular Driveway, Driveway, Attached Garage, Detached Garage, Garage Faces Side, Garage on Main Level
- Attached garage spaces: 7
- Has uncovered spaces: Yes
Features
- Levels: Two
- Stories: 2
- Patio & porch: Covered, Deck, Front Porch, Patio
- Exterior features: Livestock Run In
- Pool features: Fenced, Heated, In Ground, Pool/Spa Combo, Salt Water
- Has spa: Yes
- Spa features: Heated, Interior Hot Tub
- Fencing: Fenced,Partial
Lot
- Size: 7.20 Acres
- Dimensions: 15' x 270' x 1002' x 458' x 786'
- Features: Pasture, Wooded
Details
- Additional structures: Barn(s), Shed(s), Other
- Parcel number: 07141014
- Zoning: AP4
- Special conditions: Standard
- Other equipment: Fuel Tank(s)
- Horse amenities: Barn, Paddocks, Pasture, Stable(s)
Construction
Type & style
- Home type: SingleFamily
- Architectural style: Tudor
- Property subtype: Single Family Residence
Materials
- Brick Partial, Fiber Cement
- Foundation: Crawl Space
- Roof: Composition
Condition
- New construction: No
- Year built: 1977
Utilities & green energy
- Sewer: Septic Installed
- Water: Well
- Utilities for property: Electricity Connected, Fiber Optics, Propane
Community & neighborhood
Location
- Region: Matthews
- Subdivision: Red Barn Trail
Other
Other facts
- Listing terms: Cash,Conventional
- Road surface type: Asphalt, Gravel, Paved
Price history
| Date | Event | Price |
|---|---|---|
| 10/21/2024 | Sold | $1,900,000+39.2%$633/sqft |
Source: | ||
| 10/5/2024 | Listed for sale | $1,365,000+102.2%$455/sqft |
Source: | ||
| 9/21/2017 | Listing removed | $675,000$225/sqft |
Source: Allen Tate Realtors #3252745 | ||
| 9/21/2017 | Listed for sale | $675,000+10.5%$225/sqft |
Source: Allen Tate Realtors #3252745 | ||
| 6/12/2017 | Sold | $611,000-9.5%$204/sqft |
Source: | ||
Public tax history
| Year | Property taxes | Tax assessment |
|---|---|---|
| 2025 | $8,946 +72.8% | $1,365,300 +120.7% |
| 2024 | $5,177 -2% | $618,600 -2.7% |
| 2023 | $5,280 | $635,500 |
Find assessor info on the county website
Neighborhood: 28104
Nearby schools
GreatSchools rating
- 9/10Antioch ElementaryGrades: PK-5Distance: 0.3 mi
- 10/10Weddington Middle SchoolGrades: 6-8Distance: 3.7 mi
- 8/10Weddington High SchoolGrades: 9-12Distance: 3.8 mi
Schools provided by the listing agent
- Elementary: Antioch
- Middle: Weddington
- High: Weddington
Source: Canopy MLS as distributed by MLS GRID. This data may not be complete. We recommend contacting the local school district to confirm school assignments for this home.

Get pre-qualified for a loan
At Zillow Home Loans, we can pre-qualify you in as little as 5 minutes with no impact to your credit score.An equal housing lender. NMLS #10287.
