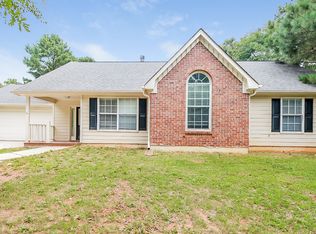Welcome home to this prime location. Close to shopping, dining, I-75 with easy Peach Pass Lane access. Not far from the airport. This solid built ranch home in a well cared for non HOA community is move in ready with a fully renovated kitchen accented by granite counter tops. Owner also has installed an electric charging station ready for your new Tesla! Perfect for anyone looking for privacy, but not wanting to be away from everything. This home has an elegant entry foyer, split floor-plan with vaulted ceilings, and separate dining room. This home sits gently above the street on a beautiful landscaped lot with a mostly fenced, private backyard.
This property is off market, which means it's not currently listed for sale or rent on Zillow. This may be different from what's available on other websites or public sources.
