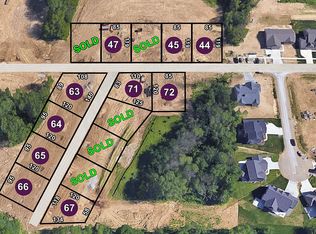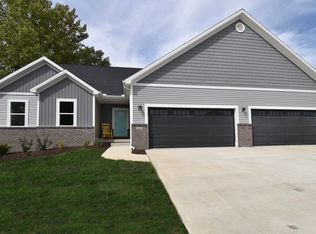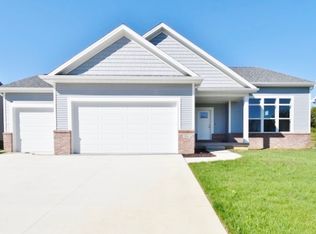Closed
$434,300
300 Raef Rd, Downs, IL 61736
4beds
3,242sqft
Single Family Residence
Built in 2022
10,027.51 Square Feet Lot
$446,800 Zestimate®
$134/sqft
$3,204 Estimated rent
Home value
$446,800
$411,000 - $487,000
$3,204/mo
Zestimate® history
Loading...
Owner options
Explore your selling options
What's special
Better than new!! This 4 bedroom 3 bath ranch in Beecher Trails has an open main floor, finished basement, an oversized 3 car garage, and fabulous covered back patio. Enter this home and you will be stunned by the spacious living area with 9 foot ceilings. The living room has a cozy gas fireplace and is open to the kitchen with a large island. Just off the kitchen a pocket door leads to the convenient laundry area with a closet and drop zone adjacent to the garage. In the main hallway you will find an oversized pantry that is perfect for storing all of your kitchen extras. The owners' suite has a beautiful tiled shower and vanity with two sinks. There are two additional bedrooms and a full bath on the main floor. The basement will amaze you with the high ceilings and great space. There is a huge great room for games, toys, movies, etc., a full bath, and a fourth bedroom. All of this, plus lots of space for storage as well. The outside offers so much space for outdoor fun and relaxing with a great fenced yard. This home is well planned with stylish interior finishes and great living spaces inside and out!
Zillow last checked: 8 hours ago
Listing updated: July 02, 2025 at 01:42am
Listing courtesy of:
Jodi McDermott 309-445-1263,
RE/MAX Rising
Bought with:
Angela Roderick
KELLER WILLIAMS-TREC
Source: MRED as distributed by MLS GRID,MLS#: 12318811
Facts & features
Interior
Bedrooms & bathrooms
- Bedrooms: 4
- Bathrooms: 3
- Full bathrooms: 3
Primary bedroom
- Features: Flooring (Carpet), Bathroom (Full)
- Level: Main
- Area: 210 Square Feet
- Dimensions: 14X15
Bedroom 2
- Features: Flooring (Carpet)
- Level: Main
- Area: 143 Square Feet
- Dimensions: 11X13
Bedroom 3
- Features: Flooring (Carpet)
- Level: Main
- Area: 143 Square Feet
- Dimensions: 11X13
Bedroom 4
- Features: Flooring (Carpet)
- Level: Basement
- Area: 132 Square Feet
- Dimensions: 11X12
Dining room
- Features: Flooring (Vinyl)
- Level: Main
- Area: 140 Square Feet
- Dimensions: 10X14
Family room
- Features: Flooring (Carpet)
- Level: Basement
- Area: 1020 Square Feet
- Dimensions: 30X34
Kitchen
- Features: Flooring (Vinyl)
- Level: Main
- Area: 238 Square Feet
- Dimensions: 14X17
Laundry
- Features: Flooring (Ceramic Tile)
- Level: Main
- Area: 63 Square Feet
- Dimensions: 7X9
Living room
- Features: Flooring (Vinyl)
- Level: Main
- Area: 252 Square Feet
- Dimensions: 14X18
Heating
- Natural Gas, Forced Air
Cooling
- Central Air
Appliances
- Included: Microwave, Dishwasher, Refrigerator, Washer, Dryer, Water Purifier, Water Softener
Features
- Basement: Finished,Full
- Number of fireplaces: 1
- Fireplace features: Gas Log, Living Room
Interior area
- Total structure area: 3,242
- Total interior livable area: 3,242 sqft
- Finished area below ground: 1,361
Property
Parking
- Total spaces: 3
- Parking features: On Site, Garage Owned, Attached, Garage
- Attached garage spaces: 3
Accessibility
- Accessibility features: No Disability Access
Features
- Stories: 1
Lot
- Size: 10,027 sqft
- Dimensions: 85 X 118
Details
- Parcel number: 2232480016
- Special conditions: Corporate Relo
Construction
Type & style
- Home type: SingleFamily
- Architectural style: Traditional
- Property subtype: Single Family Residence
Materials
- Vinyl Siding, Brick
Condition
- New construction: No
- Year built: 2022
Utilities & green energy
- Sewer: Public Sewer
- Water: Public
Community & neighborhood
Location
- Region: Downs
- Subdivision: Beecher Trails
Other
Other facts
- Listing terms: Conventional
- Ownership: Fee Simple
Price history
| Date | Event | Price |
|---|---|---|
| 6/30/2025 | Sold | $434,300$134/sqft |
Source: | ||
| 6/3/2025 | Contingent | $434,300$134/sqft |
Source: | ||
| 5/30/2025 | Price change | $434,300-1.9%$134/sqft |
Source: | ||
| 4/27/2025 | Price change | $442,900-0.5%$137/sqft |
Source: | ||
| 4/13/2025 | Price change | $445,000-1.4%$137/sqft |
Source: | ||
Public tax history
| Year | Property taxes | Tax assessment |
|---|---|---|
| 2023 | $11,693 +8429.1% | $142,141 +8806.1% |
| 2022 | $137 +1.4% | $1,596 +4% |
| 2021 | $135 | $1,535 |
Find assessor info on the county website
Neighborhood: 61736
Nearby schools
GreatSchools rating
- 10/10Tri-Valley Elementary SchoolGrades: PK-3Distance: 1.1 mi
- 6/10Tri-Valley Middle SchoolGrades: 4-8Distance: 1.4 mi
- 10/10Tri-Valley High SchoolGrades: 9-12Distance: 1.2 mi
Schools provided by the listing agent
- Elementary: Tri-Valley Elementary School
- Middle: Tri-Valley Junior High School
- High: Tri-Valley High School
- District: 3
Source: MRED as distributed by MLS GRID. This data may not be complete. We recommend contacting the local school district to confirm school assignments for this home.

Get pre-qualified for a loan
At Zillow Home Loans, we can pre-qualify you in as little as 5 minutes with no impact to your credit score.An equal housing lender. NMLS #10287.


