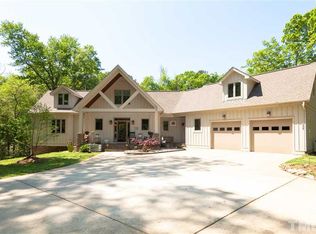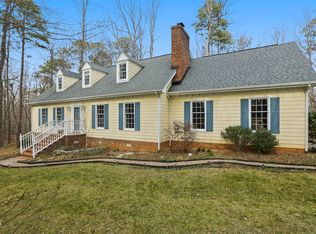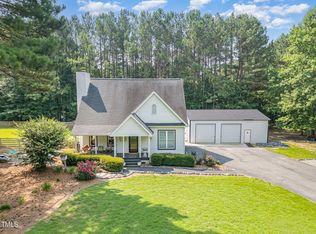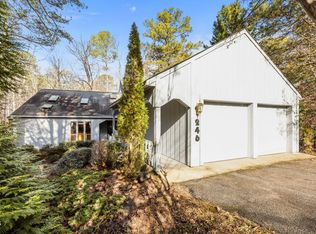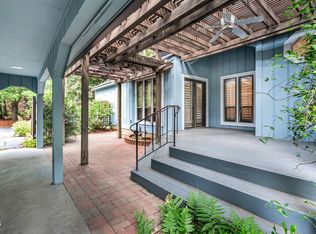This property offers numerous possibilities. If you are looking for a very nice single-family home with an in law suite in place this is your property. This property is just minutes from US1. The property is very quiet and surrounded by beautiful trees. This property is close to the town of Pittsboro, Cary and Raleigh. It is also a short drive to Jordan Lake.
For sale
Price cut: $10K (2/12)
$689,000
300 Rabbit Run, Pittsboro, NC 27312
3beds
2,014sqft
Est.:
Cabin, Multi Family
Built in 1982
-- sqft lot
$661,700 Zestimate®
$342/sqft
$13/mo HOA
What's special
Surrounded by beautiful trees
- 73 days |
- 2,124 |
- 88 |
Zillow last checked: 8 hours ago
Listing updated: February 12, 2026 at 11:44am
Listed by:
Paul Goins 910-783-6105,
National Land Realty Central N
Source: Doorify MLS,MLS#: 10133609
Tour with a local agent
Facts & features
Interior
Bedrooms & bathrooms
- Bedrooms: 3
- Bathrooms: 2
- Full bathrooms: 2
Heating
- Central
Cooling
- Central Air
Features
- Flooring: Laminate
Interior area
- Total structure area: 2,014
- Total interior livable area: 2,014 sqft
- Finished area above ground: 2,014
- Finished area below ground: 0
Property
Parking
- Total spaces: 4
- Parking features: Circular Driveway
- Uncovered spaces: 4
Features
- Levels: Two
- Stories: 2
- Has view: Yes
Lot
- Size: 5.5 Acres
Details
- Parcel number: 17362
- Special conditions: Standard
Construction
Type & style
- Home type: MultiFamily
- Property subtype: Cabin, Multi Family
Materials
- Engineered Wood
- Foundation: Block
- Roof: Shingle
Condition
- New construction: No
- Year built: 1982
Utilities & green energy
- Sewer: Septic Tank
- Water: Well
Community & HOA
Community
- Subdivision: Rabbit Run
HOA
- Has HOA: Yes
- Services included: Road Maintenance
- HOA fee: $150 annually
Location
- Region: Pittsboro
Financial & listing details
- Price per square foot: $342/sqft
- Tax assessed value: $302,585
- Annual tax amount: $2,718
- Date on market: 12/15/2025
Estimated market value
$661,700
$629,000 - $695,000
$1,488/mo
Price history
Price history
| Date | Event | Price |
|---|---|---|
| 2/12/2026 | Price change | $689,000-1.4%$342/sqft |
Source: | ||
| 12/15/2025 | Listed for sale | $699,000$347/sqft |
Source: | ||
| 12/2/2025 | Listing removed | $699,000$347/sqft |
Source: | ||
| 11/25/2025 | Listed for sale | $699,000+9.2%$347/sqft |
Source: | ||
| 8/31/2025 | Listing removed | $639,900$318/sqft |
Source: | ||
| 7/24/2025 | Price change | $639,900-1.6%$318/sqft |
Source: | ||
| 4/29/2025 | Listed for sale | $650,000+39.8%$323/sqft |
Source: | ||
| 1/25/2024 | Listing removed | -- |
Source: Zillow Rentals Report a problem | ||
| 1/20/2024 | Price change | $3,000+11.1%$1/sqft |
Source: Zillow Rentals Report a problem | ||
| 1/19/2024 | Listed for rent | $2,700$1/sqft |
Source: Zillow Rentals Report a problem | ||
| 1/16/2024 | Sold | $465,000-4.9%$231/sqft |
Source: | ||
| 12/2/2023 | Pending sale | $489,000$243/sqft |
Source: BURMLS #2542681 Report a problem | ||
| 11/17/2023 | Listed for sale | $489,000+77.8%$243/sqft |
Source: | ||
| 5/18/2017 | Sold | $275,000-8.3%$137/sqft |
Source: | ||
| 4/19/2017 | Pending sale | $300,000$149/sqft |
Source: Realty World - Carolina Properties #2089795 Report a problem | ||
| 9/16/2016 | Listed for sale | $300,000$149/sqft |
Source: Realty World - Carolina Properties #2089795 Report a problem | ||
Public tax history
Public tax history
| Year | Property taxes | Tax assessment |
|---|---|---|
| 2024 | $2,718 +10.5% | $302,585 |
| 2023 | $2,460 +3.8% | $302,585 |
| 2022 | $2,369 +1.3% | $302,585 |
| 2021 | $2,339 +41.4% | $302,585 +42.3% |
| 2020 | $1,654 +5.7% | $212,648 |
| 2019 | $1,565 -6.8% | $212,648 |
| 2017 | $1,680 | $212,648 |
| 2016 | $1,680 -0.7% | $212,648 |
| 2015 | $1,692 +3.5% | $212,648 |
| 2014 | $1,635 | $212,648 |
| 2013 | $1,635 | $212,648 |
| 2012 | -- | $212,648 |
| 2011 | -- | $212,648 |
| 2010 | -- | $212,648 |
| 2009 | -- | $212,648 +27.3% |
| 2008 | -- | $167,023 |
| 2007 | $1,180 +7.5% | $167,023 |
| 2005 | $1,097 | $167,023 |
Find assessor info on the county website
BuyAbility℠ payment
Est. payment
$3,603/mo
Principal & interest
$3223
Property taxes
$367
HOA Fees
$13
Climate risks
Neighborhood: 27312
Nearby schools
GreatSchools rating
- 7/10Perry W Harrison ElementaryGrades: PK-5Distance: 5.4 mi
- 4/10Margaret B. Pollard Middle SchoolGrades: 6-8Distance: 4.7 mi
- 5/10Seaforth HighGrades: 9-10Distance: 2.2 mi
