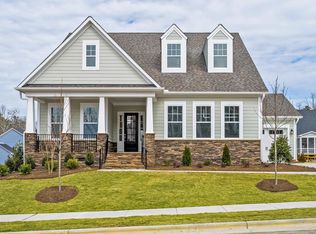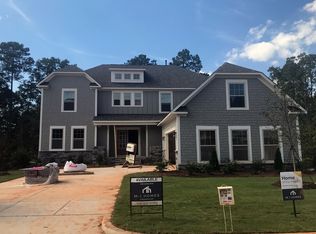The Graham III - one of our most popular designs! The 10 foot first floor ceiling showcases this open layout with tons of light. It offers 5 bedrooms, 4.5 baths, a generous great room with a fireplace, and a separate dining room. This home also features an ideal chef's kitchen with a gas cooktop, double ovens, oversized granite island, and a butler's pantry! Not to mention, the first floor guest suite with a walk-in tile shower. Upstairs features a loft area and a large owner's suite with spa like master bath and soaking tub, 3 additional bedrooms with walk-in closets, and 2 full baths. This is a large homesite with a 3-car garage ideally located in private cul-de-sac in Pritchett Farm Estates area. Custom Designed by our award winning Design Gallery. Ready in spring 2019.
This property is off market, which means it's not currently listed for sale or rent on Zillow. This may be different from what's available on other websites or public sources.

