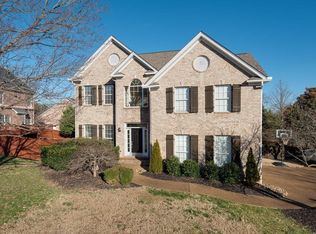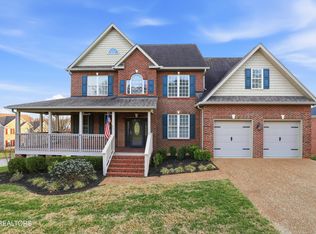3 BRAND NEW HVAC UNITS!! Come and tour this beautiful 2 1/2 story brick home in the much desired Rockwell Farm Subdivision. This home is move in ready! Offering an open floor plan with beautiful hardwood floors throughout the main level. Newly added hardwood stair treads and new hardwood in the upstairs hallway and master bedroom, and a newly remodeled master shower. Mostly new carpet in all bedrooms and the bonus room. Lovely updated kitchen with island for entertaining, tile backsplash, tile floors, granite counter tops and newer stainless appliances. Kitchen is open to a large family room offering a gas fireplace and access to the back deck overlooking the fenced backyard. The bonus room offers its own bathroom. Also a 3 car garage! Call today! Call today to schedule your private tour.
This property is off market, which means it's not currently listed for sale or rent on Zillow. This may be different from what's available on other websites or public sources.

