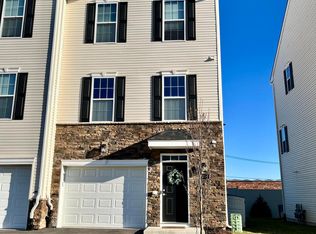Sold for $505,000
$505,000
300 Prestige Road, Brick, NJ 08723
3beds
1,660sqft
Condominium
Built in 2022
-- sqft lot
$513,900 Zestimate®
$304/sqft
$3,314 Estimated rent
Home value
$513,900
$463,000 - $570,000
$3,314/mo
Zestimate® history
Loading...
Owner options
Explore your selling options
What's special
**PRICE IMPROVEMENT** Luxurious Valor 2 End Unit Model. 3 Bedrooms, 2 Full Baths, 2 Half Baths. 3 Levels of wonderful living space. This home is so beautifully appointed throughout!! 1st floor offers a flex room, beverage bar area with built in fridge, a half bath and a step out to a fenced patio backyard area. Wide plank hardwood travels throughout the staircases and living spaces. Gorgeous kitchen with an island and ss appliance package. Dining area, large living room with half bath on 2nd level. 3rd level has washer and dryer, 2 full baths. Lovely Master Bedroom with stunning Master Bath with large walk in shower. 3rd bedroom has a professionally done custom closet. Sophistication throughout. Location is prime near parkway, shopping, restaurants, Point Pleasant Beach and Boardwalk.
Zillow last checked: 8 hours ago
Listing updated: August 20, 2025 at 05:18pm
Listed by:
James Funicelli 732-644-6665,
Seaside Heights Realty Inc.
Bought with:
Edward Fanelli
Christies Int'l RE Group
Source: MoreMLS,MLS#: 22515553
Facts & features
Interior
Bedrooms & bathrooms
- Bedrooms: 3
- Bathrooms: 4
- Full bathrooms: 2
- 1/2 bathrooms: 2
Bedroom
- Area: 95.06
- Dimensions: 9.7 x 9.8
Bedroom
- Area: 90
- Dimensions: 9 x 10
Bathroom
- Description: half bath
Bathroom
- Description: half bath
Other
- Area: 126.44
- Dimensions: 11.6 x 10.9
Dining room
- Area: 162.75
- Dimensions: 15.5 x 10.5
Kitchen
- Area: 107.52
- Dimensions: 12.8 x 8.4
Living room
- Area: 351.5
- Dimensions: 19 x 18.5
Rec room
- Area: 233.02
- Dimensions: 19.1 x 12.2
Heating
- Natural Gas
Cooling
- Central Air
Features
- Dec Molding, Recessed Lighting
- Flooring: Wood
- Basement: None
- Attic: Pull Down Stairs
Interior area
- Total structure area: 1,660
- Total interior livable area: 1,660 sqft
Property
Parking
- Total spaces: 1
- Parking features: Asphalt, Driveway
- Garage spaces: 1
- Has uncovered spaces: Yes
Features
- Stories: 3
- Fencing: Fenced Area
Lot
- Size: 5,662 sqft
Details
- Parcel number: 070070100000000905C2400
- Zoning description: Residential, Mixed, Multi-Family
Construction
Type & style
- Home type: Condo
- Property subtype: Condominium
- Attached to another structure: Yes
Materials
- Stone
- Roof: Timberline
Condition
- New construction: No
- Year built: 2022
Utilities & green energy
- Sewer: Public Sewer
Community & neighborhood
Security
- Security features: Security System
Location
- Region: Brick
- Subdivision: New Visions
HOA & financial
HOA
- Has HOA: Yes
- HOA fee: $250 monthly
- Services included: Trash, Common Area, Lawn Maintenance, Snow Removal
Price history
| Date | Event | Price |
|---|---|---|
| 8/20/2025 | Sold | $505,000-1%$304/sqft |
Source: | ||
| 7/19/2025 | Pending sale | $509,900$307/sqft |
Source: | ||
| 6/28/2025 | Price change | $509,900-3.8%$307/sqft |
Source: | ||
| 5/28/2025 | Listed for sale | $529,900+1.9%$319/sqft |
Source: | ||
| 5/27/2025 | Listing removed | -- |
Source: Owner Report a problem | ||
Public tax history
| Year | Property taxes | Tax assessment |
|---|---|---|
| 2023 | $6,067 | $250,400 +150.4% |
| 2022 | -- | $100,000 |
| 2021 | -- | $100,000 |
Find assessor info on the county website
Neighborhood: 08723
Nearby schools
GreatSchools rating
- 5/10Emma Havens Young Elementary SchoolGrades: K-5Distance: 1.3 mi
- 7/10Lake Riviera Middle SchoolGrades: 6-8Distance: 2.4 mi
- 4/10Brick Twp High SchoolGrades: 9-12Distance: 0.9 mi
Get a cash offer in 3 minutes
Find out how much your home could sell for in as little as 3 minutes with a no-obligation cash offer.
Estimated market value$513,900
Get a cash offer in 3 minutes
Find out how much your home could sell for in as little as 3 minutes with a no-obligation cash offer.
Estimated market value
$513,900
