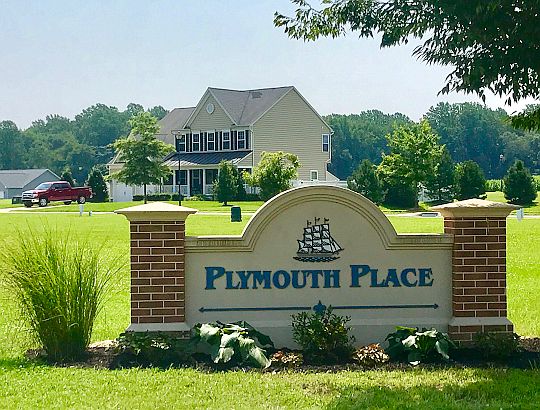New Construction. Introducing the Nina 1546, a fresh floorplan from Carl Deputy and Son Builders, crafted to satisfy the need for an affordable four-bedroom home without compromising the quality and standard features that have become synonymous with our custom homes. This innovative design boasts split bedrooms for enhanced privacy, vaulted ceilings in the living room and kitchen for a spacious feel, and an open floor plan for seamless living. Ample closet space, a separate laundry room, garage access to the crawl space, and all our signature maintenance-free features are included, ensuring the Nina offers both style and functionality. This version of the Nina Plan is 64 SQFT larger than the standard Nina Plan and sets on a Premium Lot #21 that sits on the perimeter with a wooded back yard!
New construction
$418,250
300 Plantation Dr, Felton, DE 19943
4beds
1,546sqft
Single Family Residence
Built in 2025
9,185 Square Feet Lot
$-- Zestimate®
$271/sqft
$30/mo HOA
Newly built
No waiting required — this home is brand new and ready for you to move in.
What's special
Maintenance-free featuresVaulted ceilingsAmple closet spaceSeparate laundry roomOpen floor planSplit bedroomsPremium lot
This home is based on The Nina plan.
- 396 days
- on Zillow |
- 129 |
- 4 |
Zillow last checked: July 23, 2025 at 09:51am
Listing updated: July 23, 2025 at 09:51am
Listed by:
Carl Deputy & Son Builders 302-284-3041
Source: Carl Deputy & Son Builders
Travel times
Schedule tour
Select your preferred tour type — either in-person or real-time video tour — then discuss available options with the builder representative you're connected with.
Select a date
Facts & features
Interior
Bedrooms & bathrooms
- Bedrooms: 4
- Bathrooms: 2
- Full bathrooms: 2
Heating
- Electric, Natural Gas, Forced Air, Heat Pump
Cooling
- Central Air, Ceiling Fan(s)
Appliances
- Included: Dishwasher, Microwave, Refrigerator, Range
Features
- Ceiling Fan(s), Walk-In Closet(s)
- Windows: Double Pane Windows
Interior area
- Total interior livable area: 1,546 sqft
Video & virtual tour
Property
Parking
- Total spaces: 2
- Parking features: Attached
- Attached garage spaces: 2
Features
- Levels: 1.0
- Stories: 1
Lot
- Size: 9,185 Square Feet
Construction
Type & style
- Home type: SingleFamily
- Architectural style: Craftsman
- Property subtype: Single Family Residence
Materials
- Vinyl Siding, Shingle Siding, Concrete, Brick, Other
- Roof: Asphalt
Condition
- New Construction,Under Construction
- New construction: Yes
- Year built: 2025
Details
- Builder name: Carl Deputy & Son Builders
Community & HOA
Community
- Subdivision: Plymouth Place
HOA
- Has HOA: Yes
- HOA fee: $30 monthly
Location
- Region: Felton
Financial & listing details
- Price per square foot: $271/sqft
- Date on market: 6/23/2024
About the community
Playground
Your Home at Plymouth Place! This quiet community by Carl Deputy and Son Builders in Felton is convenietly located in the center of Delaware. With quick access to Rt. 13 and moments from Rt. 1 you are in the center of it all. Just minutes from Dover, Dover Air Force Base, Camden and Milford for Tax free shopping, State Parks, Food and Entertainment. Want to enjoy the Beach area your just 35 minutes away! Plymouth Place offers multiple single family homes in both single and two story floor plans with large open areas, Master Suites oversized 2 car garages and plenty of closet space incorporated into all our models. Carl Deputy and Son Builders is also a custom home builder so enjoy the freedom of bringing your own plan or having us help design your Dream Home. Carl Deputy and Son Builders also offers standard on all homes, 50 year GAF Weather Stopper Plus Roof Warranty, Custom Built Cabinets designed by you, Conditioned Crawl Spaces and Basements, Bryant HVAC Systems, Maintenance Free Exteriors and more! Plymouth Place also includes Concrete Driveways, Sidewalks and sodded yards! Plus no charge revisions and generous allowances to make your next home yours without preplanned packages limited to what's in our showroom. All Plymouth Place homes include stainless steel appliance package and Granite kitchen/Bath Countertops! Want to see what makes this place so special? Tour our Model Home and let us show you the difference!
Source: Carl Deputy & Son Builders

