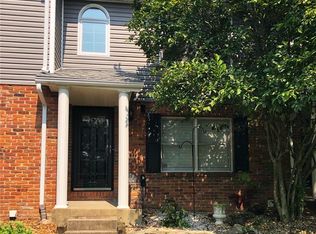Closed
Listing Provided by:
Sandi L Lewis 618-304-4800,
RE/MAX Alliance
Bought with: Coldwell Banker Brown Realtors
$162,500
300 Pine Lake Rd APT 2, Collinsville, IL 62234
2beds
1,288sqft
Townhouse
Built in 1986
-- sqft lot
$170,600 Zestimate®
$126/sqft
$1,496 Estimated rent
Home value
$170,600
$152,000 - $193,000
$1,496/mo
Zestimate® history
Loading...
Owner options
Explore your selling options
What's special
MOVE-IN READY CONDO WITH SCENIC POND VIEWS & COMMUNITY INGROUND POOL. Discover the perfect blend of comfort and style in this beautiful condo, set in a picturesque location next to a park with serene pond views right outside your front window! Move in ready home boasts a spacious living room with cozy wood burning fireplace, kitchen with breakfast bar and stainless appliances and a dining area adjacent with door to BRAND NEW DECK! Stunning two-story entry foyer that leads to upper level, where you will find soaring, vaulted ceilings and huge primary bedroom with large closet. Second bedroom is generously sized to offer ample space. The upstairs bath is accessible to primary bedroom and hallway. Home has been freshly painted throughout, and seller has added some new lighting fixtures. WASHER AND DRYER WILL STAY. Take advantage of the warm summer days relaxing by the community pool! Two car garage!
Zillow last checked: 8 hours ago
Listing updated: May 06, 2025 at 07:12am
Listing Provided by:
Sandi L Lewis 618-304-4800,
RE/MAX Alliance
Bought with:
Jennifer Roan, 475.208556
Coldwell Banker Brown Realtors
Source: MARIS,MLS#: 25014047 Originating MLS: Southwestern Illinois Board of REALTORS
Originating MLS: Southwestern Illinois Board of REALTORS
Facts & features
Interior
Bedrooms & bathrooms
- Bedrooms: 2
- Bathrooms: 2
- Full bathrooms: 1
- 1/2 bathrooms: 1
- Main level bathrooms: 1
Primary bedroom
- Features: Floor Covering: Carpeting
- Level: Upper
- Area: 187
- Dimensions: 11x17
Bathroom
- Features: Floor Covering: Luxury Vinyl Plank
- Level: Main
- Area: 20
- Dimensions: 5x4
Bathroom
- Features: Floor Covering: Vinyl
- Level: Upper
- Area: 66
- Dimensions: 6x11
Other
- Features: Floor Covering: Carpeting
- Level: Upper
- Area: 120
- Dimensions: 12x10
Dining room
- Features: Floor Covering: Luxury Vinyl Plank
- Level: Main
- Area: 140
- Dimensions: 10x14
Kitchen
- Features: Floor Covering: Luxury Vinyl Plank
- Level: Main
- Area: 90
- Dimensions: 10x9
Laundry
- Features: Floor Covering: Luxury Vinyl Plank
- Level: Lower
- Area: 88
- Dimensions: 11x8
Living room
- Features: Floor Covering: Luxury Vinyl Plank
- Level: Main
- Area: 210
- Dimensions: 14x15
Heating
- Forced Air, Natural Gas
Cooling
- Central Air, Electric
Appliances
- Included: Dishwasher, Dryer, Microwave, Electric Range, Electric Oven, Refrigerator, Washer, Gas Water Heater
Features
- Kitchen/Dining Room Combo, Vaulted Ceiling(s), Breakfast Bar, Entrance Foyer
- Basement: Concrete
- Number of fireplaces: 1
- Fireplace features: Wood Burning, Living Room
Interior area
- Total structure area: 1,288
- Total interior livable area: 1,288 sqft
- Finished area above ground: 1,200
- Finished area below ground: 88
Property
Parking
- Total spaces: 2
- Parking features: Garage, Garage Door Opener, Off Street
- Garage spaces: 2
Features
- Levels: Two
- Patio & porch: Deck, Covered
- Has private pool: Yes
- Pool features: Private, In Ground
- Has view: Yes
- Waterfront features: Waterfront
Lot
- Features: Views, Waterfront
Details
- Parcel number: 132212216401023.02C
- Special conditions: Standard
Construction
Type & style
- Home type: Townhouse
- Architectural style: Traditional
- Property subtype: Townhouse
- Attached to another structure: Yes
Materials
- Stone Veneer, Brick Veneer, Vinyl Siding
Condition
- Year built: 1986
Utilities & green energy
- Sewer: Public Sewer
- Water: Public
Community & neighborhood
Location
- Region: Collinsville
- Subdivision: Townes/Woodland Park Un 2
HOA & financial
HOA
- HOA fee: $200 monthly
Other
Other facts
- Listing terms: Cash,Conventional
- Ownership: Private
- Road surface type: Concrete
Price history
| Date | Event | Price |
|---|---|---|
| 4/25/2025 | Sold | $162,500+1.6%$126/sqft |
Source: | ||
| 3/16/2025 | Contingent | $159,900$124/sqft |
Source: | ||
| 3/12/2025 | Listed for sale | $159,900+6.6%$124/sqft |
Source: | ||
| 10/5/2024 | Listing removed | $150,000$116/sqft |
Source: | ||
| 10/4/2024 | Listed for sale | $150,000$116/sqft |
Source: | ||
Public tax history
| Year | Property taxes | Tax assessment |
|---|---|---|
| 2024 | -- | $47,920 +8% |
| 2023 | -- | $44,350 +14% |
| 2022 | -- | $38,920 +6.5% |
Find assessor info on the county website
Neighborhood: 62234
Nearby schools
GreatSchools rating
- 7/10Dorris Intermediate SchoolGrades: 4-6Distance: 0.4 mi
- 3/10Collinsville Middle SchoolGrades: 7-8Distance: 3.6 mi
- 4/10Collinsville High SchoolGrades: 9-12Distance: 3.9 mi
Schools provided by the listing agent
- Elementary: Collinsville Dist 10
- Middle: Collinsville Dist 10
- High: Collinsville
Source: MARIS. This data may not be complete. We recommend contacting the local school district to confirm school assignments for this home.
Get a cash offer in 3 minutes
Find out how much your home could sell for in as little as 3 minutes with a no-obligation cash offer.
Estimated market value$170,600
Get a cash offer in 3 minutes
Find out how much your home could sell for in as little as 3 minutes with a no-obligation cash offer.
Estimated market value
$170,600
