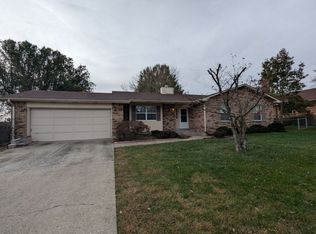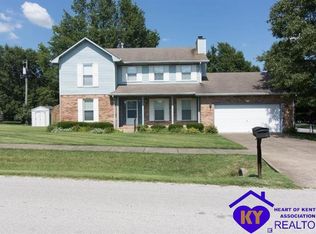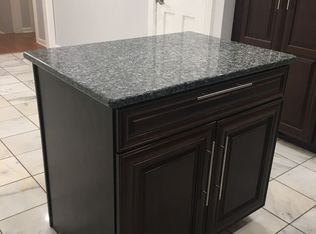Very nice home ready for immediate occupancy, lots of hardwood floors, custom cabinets by Walters Cabinet Co. built in china cabinet, island that is movable ,tiled back splash, very expensive light fixture in eating area, house has lots of extra lighting, several rooms have small sky lights, living room has wood beams and crown molding, bath rooms have been updated, partial basement that is finished, garage has lots of cabinets for storage, new roof put on 5-4-2020, newer windows, newer heating and air , seller is providing a 1 year Home Warranty
This property is off market, which means it's not currently listed for sale or rent on Zillow. This may be different from what's available on other websites or public sources.


