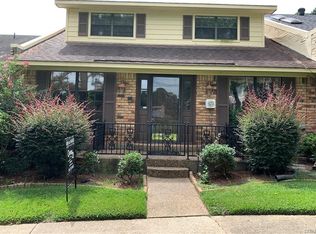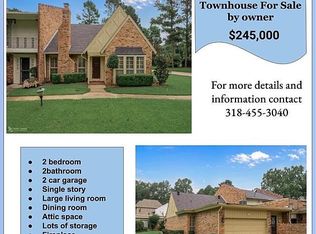Beautiful view of lake/pond from the relaxing front porch and from most of the house. Home seems like a one story but will surprise you with one bedroom and 1 bath upstairs-everything else is downstairs. Lovely leaded glass front door and long wide entry invite you in. Elegant formal dining room has built-in side board/cabinet. Spacious living room features a beamed cathedral ceiling, built-in cabinet/shelves and fireplace. Great kitchen with Corian counters, double oven, built-in microwave, abundant cabinet storage and an adjacent breakfast area. Fabulous sunroon off the breakfast area with atrium ceiling. Large master bedroom suite features a garden tub and large separate shower stall, 2 walk-in closets 1 of which has custom storage. Nice enclosed brick patio and 2 enclosed garage.
This property is off market, which means it's not currently listed for sale or rent on Zillow. This may be different from what's available on other websites or public sources.

