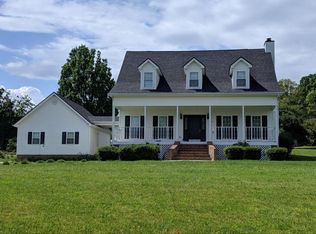Traditional style home offers 4 bedrooms, 2.5 baths with the Master on the main level. The large Eat-In Kitchen plus Dining Room is great for gatherings! The Living Room is spacious with a fireplace. There are 3 bedrooms and a bath upstairs. The large covered back porch offers an outside entertaining area. There is a 2 car detached garage, all on an over-sized lot, with easy access to Kingsport/Johnson City.
This property is off market, which means it's not currently listed for sale or rent on Zillow. This may be different from what's available on other websites or public sources.

