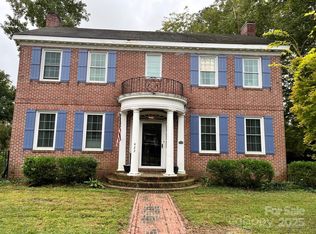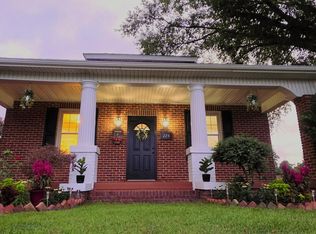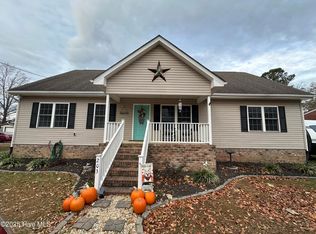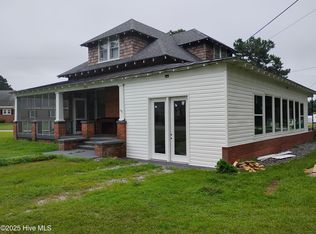This 3 bedroom, 2 bath, one story home has been totally remodeled, and it is gorgeous!!! Situated on a .78-acre lot with a vinyl fence on both sides and at the back for privacy. The great room includes the living area, kitchen with all new stainless-steel appliances, and breakfast area. There is a separate dining room, and the primary suite includes a spacious bathroom with double sinks, a soaking tub, and a separate state of the art shower! Extra features include 9 ft ceilings, luxury vinyl plank flooring throughout the house, and a large concrete parking space plus driveway! It is in a country setting, just outside of the town of Conway. The HVAC system is new, and it has new electrical. Town water is available, and the seller has had al new well water components installed so if the new owner wants to hook up to the town water.
For sale
Price cut: $60K (10/24)
$325,000
300 Phillips Hill Rd, Conway, NC 27820
3beds
1,848sqft
Est.:
Residential/Vacation
Built in 2001
0.78 Acres Lot
$-- Zestimate®
$176/sqft
$-- HOA
What's special
Vinyl fenceBreakfast areaPrimary suiteDouble sinksSpacious bathroomSoaking tubGreat room
- 259 days |
- 220 |
- 6 |
Zillow last checked: 8 hours ago
Listing updated: November 18, 2025 at 10:07am
Listed by:
Betty Harris,
Wilkie Real Estate
Source: Roanoke Valley Lake Gaston BOR,MLS#: 139263
Tour with a local agent
Facts & features
Interior
Bedrooms & bathrooms
- Bedrooms: 3
- Bathrooms: 2
- Full bathrooms: 2
Primary bedroom
- Level: Main
Heating
- Heat Pump, Other
Cooling
- Central Air
Appliances
- Included: Refrigerator, Dishwasher, Microwave, Range/Oven-Electric
- Laundry: Washer &/or Dryer Hookup
Features
- Walk-In Closet(s), Open Foyer, Other
- Flooring: Luxury Vinyl Plank
- Doors: Insulated
- Windows: Insulated Windows, Vinyl Clad, Fold-out, Window Treatments
- Basement: None
- Has fireplace: No
- Fireplace features: None
Interior area
- Total structure area: 1,848
- Total interior livable area: 1,848 sqft
- Finished area above ground: 1,848
- Finished area below ground: 0
Video & virtual tour
Property
Parking
- Parking features: No Garage, Concrete
- Has uncovered spaces: Yes
Features
- Levels: One
- Stories: 1
- Patio & porch: Front Porch, Rear Porch
- Fencing: Vinyl
- Has view: Yes
- View description: Country
- Waterfront features: None
- Body of water: None
Lot
- Size: 0.78 Acres
Details
- Parcel number: 0300916
- Zoning description: Residential
- Special conditions: Standard
Construction
Type & style
- Home type: SingleFamily
- Architectural style: Ranch
- Property subtype: Residential/Vacation
Materials
- Vinyl Siding
- Foundation: Crawl Space
- Roof: Metal,New
Condition
- Year built: 2001
Utilities & green energy
- Sewer: Septic Tank
- Water: Well, Other
Community & HOA
Community
- Subdivision: .Non-Subdivision
Location
- Region: Conway
Financial & listing details
- Price per square foot: $176/sqft
- Tax assessed value: $160,731
- Annual tax amount: $1,553
- Date on market: 4/11/2025
- Road surface type: Paved
Estimated market value
Not available
Estimated sales range
Not available
$1,643/mo
Price history
Price history
| Date | Event | Price |
|---|---|---|
| 10/24/2025 | Price change | $325,000-15.6%$176/sqft |
Source: Roanoke Valley Lake Gaston BOR #139263 Report a problem | ||
| 4/11/2025 | Listed for sale | $385,000+488.3%$208/sqft |
Source: Roanoke Valley Lake Gaston BOR #139263 Report a problem | ||
| 3/24/2017 | Sold | $65,440+2.3%$35/sqft |
Source: | ||
| 12/19/2016 | Price change | $64,000-19.9%$35/sqft |
Source: United Country Forbes Realty & Auctions LLC #82990 Report a problem | ||
| 11/19/2016 | Price change | $79,900-5.9%$43/sqft |
Source: United Country Forbes Realty & Auctions LLC #82990 Report a problem | ||
Public tax history
Public tax history
| Year | Property taxes | Tax assessment |
|---|---|---|
| 2023 | $1,553 +25.2% | $160,731 +40.6% |
| 2022 | $1,240 -0.5% | $114,356 |
| 2021 | $1,246 | $114,356 |
Find assessor info on the county website
BuyAbility℠ payment
Est. payment
$1,994/mo
Principal & interest
$1552
Property taxes
$328
Home insurance
$114
Climate risks
Neighborhood: 27820
Nearby schools
GreatSchools rating
- 6/10Conway Middle SchoolGrades: 4-8Distance: 0.7 mi
- 2/10Northampton County High SchoolGrades: 9-12Distance: 25 mi
- NAWillis Hare Elementary SchoolGrades: PK-5Distance: 2.8 mi
Schools provided by the listing agent
- Elementary: Northampton County
- Middle: Northampton County
- High: Northampton County
Source: Roanoke Valley Lake Gaston BOR. This data may not be complete. We recommend contacting the local school district to confirm school assignments for this home.
- Loading
- Loading





