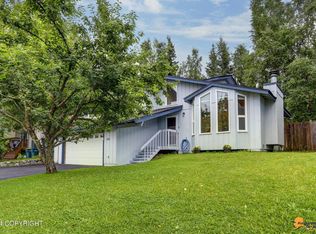Sold
Price Unknown
300 Pettis Rd, Anchorage, AK 99515
3beds
1,814sqft
Single Family Residence
Built in 1983
6,969.6 Square Feet Lot
$462,400 Zestimate®
$--/sqft
$2,948 Estimated rent
Home value
$462,400
$398,000 - $536,000
$2,948/mo
Zestimate® history
Loading...
Owner options
Explore your selling options
What's special
This lovely home is a split level entry w/the living space, kitchen & all bedrooms upstairs. Continental bath opens to both master bedroom & hallway. Separate custom (dual) vanities. Downstairs you will find a 2nd living space and a full bath with laundry. Downstairs area has room enough for a 4th bedroom if needed and there is already a closet there. Very thoughtful updates throughout to includeall new lighting fixtures, new light switches, freshly painted interior & exterior. New carpet in living area & master bedroom. All windows were replaced with quality vinyl casement widows! New garage door opener. Deck redone in 2021. Roof just serviced and conditioned. Heating inspection completed. While both bathrooms were renovated, the upstairs bath/shower was not refinished but it is fully serviceable. This home is ready for its new family. This home is in an ideal location, minutes from Cabela's, Target, Costco, the Dimond Center w/ a straight shot to the airport!Convenient location but quiet neighborhood. The garage is VERY oversized - long enough to fit a full size pickup. Gate opens to allow access to back yard with a gravel parking area for toys or RVs. Two garden sheds to park all the extras. Come see this beautiful and welcoming home. No HOA!
Zillow last checked: 8 hours ago
Listing updated: December 03, 2024 at 04:53pm
Listed by:
Patricia O'Neil,
Keller Williams Realty Alaska Group of Wasilla
Bought with:
Lora Nordstrom
Jack White Real Estate
Source: AKMLS,MLS#: 24-13551
Facts & features
Interior
Bedrooms & bathrooms
- Bedrooms: 3
- Bathrooms: 2
- Full bathrooms: 1
- 3/4 bathrooms: 1
Heating
- Fireplace(s), Baseboard
Appliances
- Included: Dishwasher, Disposal, Range/Oven, Refrigerator, Washer &/Or Dryer
Features
- Basement, BR/BA on Main Level, BR/BA Primary on Main Level, Ceiling Fan(s), Family Room, Laminate Counters, Soaking Tub, Vaulted Ceiling(s), Storage
- Flooring: Carpet, Laminate, Linoleum
- Windows: Window Coverings
- Basement: Finished
- Has fireplace: Yes
- Common walls with other units/homes: No Common Walls
Interior area
- Total structure area: 1,814
- Total interior livable area: 1,814 sqft
Property
Parking
- Total spaces: 2
- Parking features: Garage Door Opener, Paved, RV Access/Parking, Attached, Heated Garage, No Garage, No Carport
- Attached garage spaces: 2
- Has uncovered spaces: Yes
Features
- Levels: Multi/Split,Split Entry
- Patio & porch: Deck/Patio
- Fencing: Fenced
- Waterfront features: None, No Access
Lot
- Size: 6,969 sqft
- Features: Fire Service Area, City Lot, Landscaped, Road Service Area
- Topography: Sloping
Details
- Additional structures: Shed(s)
- Parcel number: 0162138500001
- Zoning: R1
- Zoning description: Single Family Residential
Construction
Type & style
- Home type: SingleFamily
- Architectural style: Other - See Remarks
- Property subtype: Single Family Residence
Materials
- Frame, Wood Siding
- Foundation: Concrete Perimeter
- Roof: Asphalt,Composition,Shingle
Condition
- New construction: No
- Year built: 1983
- Major remodel year: 2024
Utilities & green energy
- Sewer: Public Sewer
- Water: Public
- Utilities for property: Electric
Community & neighborhood
Location
- Region: Anchorage
Other
Other facts
- Road surface type: Paved
Price history
| Date | Event | Price |
|---|---|---|
| 12/3/2024 | Sold | -- |
Source: | ||
| 10/28/2024 | Pending sale | $429,900$237/sqft |
Source: | ||
| 10/26/2024 | Listed for sale | $429,900$237/sqft |
Source: | ||
| 7/23/2012 | Sold | -- |
Source: Agent Provided Report a problem | ||
Public tax history
| Year | Property taxes | Tax assessment |
|---|---|---|
| 2025 | $6,311 +2.5% | $399,700 +4.8% |
| 2024 | $6,158 +5.9% | $381,400 +11.7% |
| 2023 | $5,812 +2.8% | $341,300 +1.7% |
Find assessor info on the county website
Neighborhood: Old Seward-Oceanview
Nearby schools
GreatSchools rating
- NAOcean View Elementary SchoolGrades: PK-6Distance: 0.3 mi
- 5/10Hanshew Middle SchoolGrades: 7-8Distance: 2.3 mi
- 9/10Service High SchoolGrades: 9-12Distance: 4 mi
Schools provided by the listing agent
- Elementary: Ocean View
- Middle: Hanshew
- High: Service
Source: AKMLS. This data may not be complete. We recommend contacting the local school district to confirm school assignments for this home.
