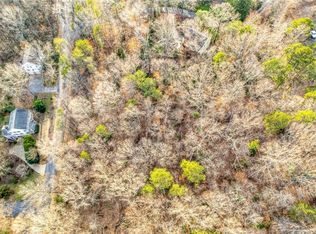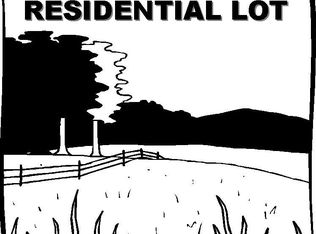Sold for $360,000
$360,000
300 Perry Hill Rd, Easley, SC 29640
4beds
2,452sqft
Single Family Residence
Built in 1986
-- sqft lot
$353,500 Zestimate®
$147/sqft
$2,448 Estimated rent
Home value
$353,500
$304,000 - $410,000
$2,448/mo
Zestimate® history
Loading...
Owner options
Explore your selling options
What's special
300 Perry Hill is in a highly sought-after location The Heathwood Subdivision. This 4 bedroom 2.5 bath home has everything from tranquility to all the rooms you may need in a home, offers fresh paint, brand-new carpet, and plenty of room to entertain—both inside and out.. The kitchen boasts beautiful granite countertops with a tile backsplash and, a large pantry, you will enjoy the great room with a gas fireplace. Off the great room, you will love your screened porch which overlooks 1.25 acres of sheer tranquility with a creek in the back. You also have a formal dining and living room for those coveted family gatherings. Upstairs you will find a very large master bedroom with an attached sitting area with another fireplace. The master bath has 2 sinks, a makeup vanity, and a walk-in shower, and 3 additional bedrooms, a hall bath with a tub/shower, and a laundry chute! The garage has the capacity for 3 cars and the entire walk-out basement could be finished. This beautiful home has hardwood in the foyer, kitchen, and great room.
Zillow last checked: 8 hours ago
Listing updated: October 17, 2025 at 02:21pm
Listed by:
Silvana Baez 864-873-7430,
Keller Williams Seneca
Bought with:
Pamela Smith, 79625
Open House Realty, LLC
Source: WUMLS,MLS#: 20285969 Originating MLS: Western Upstate Association of Realtors
Originating MLS: Western Upstate Association of Realtors
Facts & features
Interior
Bedrooms & bathrooms
- Bedrooms: 4
- Bathrooms: 3
- Full bathrooms: 2
- 1/2 bathrooms: 1
Primary bedroom
- Level: Upper
- Dimensions: 16x18
Bedroom 2
- Level: Upper
- Dimensions: 10x10
Bedroom 3
- Level: Upper
- Dimensions: 11x11
Bedroom 4
- Level: Upper
- Dimensions: 13x13
Primary bathroom
- Level: Upper
- Dimensions: 8x13
Additional room
- Level: Upper
- Dimensions: 10x1`1
Dining room
- Level: Main
- Dimensions: 12x13.6
Great room
- Level: Main
- Dimensions: 12x18
Kitchen
- Level: Main
- Dimensions: 16x21
Living room
- Level: Main
- Dimensions: 13.2 x17
Screened porch
- Level: Main
- Dimensions: 14x14
Heating
- Central, Electric
Cooling
- Central Air, Electric
Features
- Basement: Unfinished
Interior area
- Total structure area: 2,418
- Total interior livable area: 2,452 sqft
- Finished area above ground: 2,452
- Finished area below ground: 0
Property
Parking
- Total spaces: 2
- Parking features: Attached, Garage
- Attached garage spaces: 2
Features
- Levels: Two
- Stories: 2
Lot
- Features: City Lot, Subdivision
Details
- Parcel number: 503908888886
Construction
Type & style
- Home type: SingleFamily
- Architectural style: Traditional
- Property subtype: Single Family Residence
Materials
- Vinyl Siding
- Foundation: Basement
Condition
- Year built: 1986
Utilities & green energy
- Sewer: Public Sewer
- Water: Public
Community & neighborhood
Location
- Region: Easley
- Subdivision: Heathwood
HOA & financial
HOA
- Has HOA: Yes
- HOA fee: $175 annually
Other
Other facts
- Listing agreement: Exclusive Right To Sell
Price history
| Date | Event | Price |
|---|---|---|
| 10/17/2025 | Sold | $360,000-9.8%$147/sqft |
Source: | ||
| 9/14/2025 | Contingent | $399,000$163/sqft |
Source: | ||
| 7/21/2025 | Price change | $399,000-2%$163/sqft |
Source: | ||
| 7/15/2025 | Listed for sale | $407,000$166/sqft |
Source: | ||
| 7/3/2025 | Contingent | $407,000$166/sqft |
Source: | ||
Public tax history
| Year | Property taxes | Tax assessment |
|---|---|---|
| 2024 | $3,902 +8.8% | $14,940 |
| 2023 | $3,587 -0.6% | $14,940 |
| 2022 | $3,610 +3.8% | $14,940 |
Find assessor info on the county website
Neighborhood: 29640
Nearby schools
GreatSchools rating
- 4/10Crosswell Elementary SchoolGrades: PK-5Distance: 0.7 mi
- 4/10Richard H. Gettys Middle SchoolGrades: 6-8Distance: 4 mi
- 6/10Easley High SchoolGrades: 9-12Distance: 4.6 mi
Schools provided by the listing agent
- Elementary: East End Elem
- Middle: Richard H Gettys Middle
- High: Easley High
Source: WUMLS. This data may not be complete. We recommend contacting the local school district to confirm school assignments for this home.
Get a cash offer in 3 minutes
Find out how much your home could sell for in as little as 3 minutes with a no-obligation cash offer.
Estimated market value$353,500
Get a cash offer in 3 minutes
Find out how much your home could sell for in as little as 3 minutes with a no-obligation cash offer.
Estimated market value
$353,500

