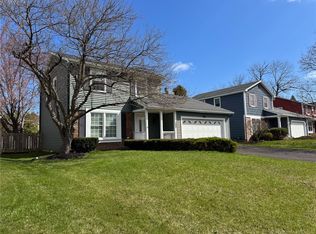It's all about the location with this 3 bedroom 1.5 bath Raised Ranch! Minutes from the beach! This home features oak cabinets, new flooring, BRAND NEW carpets and newer counter in the eat-in kitchen, pergo-style floors throughout the main living area. Newer mechanics include Central Air, 90% Efficiency Furnace and Hot Water Heater. Neighborhood close to shopping and entertainment! Fenced yard with privacy fence! Possible teen suite or fourth bedroom on the first level!
This property is off market, which means it's not currently listed for sale or rent on Zillow. This may be different from what's available on other websites or public sources.
