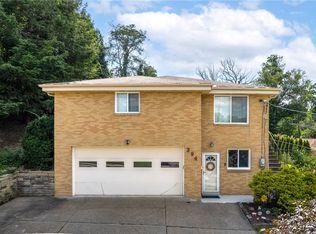Our home is solid brick 3br/3bd ranch sits on a huge lot .93 acre in Mt Lebanon .This home welcomes your personal touch and updates. For example we’ve done many, the front yard has been professionally landscaped with two driveways one exposed aggregate with field stone capped walls (2008) leading to the attached oversized garage. Limestone steps lead you to a newly renovated front porch to relax on. The second concrete finished driveway which also has a fieldstone capped wall leads you up to the rear of the home for easy level entry with your precious ones and groceries. The newly built 30 x 22 detached garage welcomes two cars, ample storage with 18 ft. of heavy duty shelving, storage locker even a fireproof cabinet for you. Walking over to the house you’re on a 35 x 18 concrete patio with permitted footers ready for a roof to be added, also permitted storm water management system in ground (2021). The upper side yard has mature ornamental grass and back yard has arborvitaes planted along both fence lines (2018 and 2020) providing privacy and sound barrier when mature. There is also a newer roof installed with soffit, fascia and vinyl shaker siding on rear addition (2018). This year we also had 6” gutters and downspouts installed to carry those heavy down pours with no overflow. The original kitchen has all you need to create that special meal all hardwood cabinets with slide outs. The laundry is located just off the kitchen. We had a high efficiency AC and furnace ,humidifier and a media filtration system with over 28sq ft. (2018). There is red oak hardwood floors in the living, dining and all 3 bedrooms, as well as red oak doors in bed rooms, bath and closets. In addition all 3 bedrooms also have Hunter ceiling fans with dual Lutron fade dimmers. A wood burning insert is in the living room with a max 73,000 BTU output fan controlled really take’s the chill off those winter days , the living room also has a home theatre sound system in the ceiling w/Subwoofer as well and a whole house speaker system with all components remaining. Recessed lighting with dimmers located in living, dining and master bedroom above the bed in addition plaster crown molding in living and dining room. The Anderson Renewal double pane high efficiency windows throughout the home installed (2016 and 2019). The steps and railings make easy access to the attic which has a smooth floor 32 x 18 with storage beyond belief also solar powered exhaust fans to cool the attic and lighting throughout. The huge basement with a fireplace and flexible floor plan (could be a master-suite, in law-suite, game room your own Man Cave). Items remaining for you all your use, in the kitchen/ laundry appliances remain, Commercial grade refrigerator, freezer with ice maker both have 17cubic ft. storage, an in wall oven/ broiler, counter 4 top gas burners w/ griddle , over cook top convection/ microwave, dishwasher , clothes washer (2021)and dryer. Yard equipment/tools remain (Craftsmen riding mower w/dump cart, walk behind Toro mower, electric hedge trimmers, Char broil smoker grill, 20 x 10 EZ canopy, 22 ft ext. ladder and 2 6 ft. ladders). Once you’ve added your special touches we hope love your home much as we did through the years. Notice: Lining room and Dining room furniture not included in home sale.
This property is off market, which means it's not currently listed for sale or rent on Zillow. This may be different from what's available on other websites or public sources.
