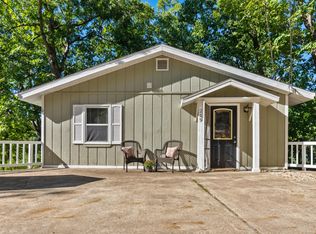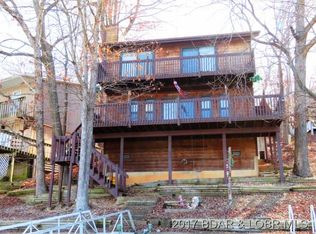A deep water, quiet cove with main channel views. Easy gentle lot with minimal steps to the dock. Family room offers stone fireplace and lots of lakeside windows. Open Kitchen/Living/Dining, updated kitchen with newer appliances, new counter top, new paint throughout, lots of cabinets, breakfast bar and tile Floors. Master Bedroom with en suite, loft area and large walk-in closet. Vaulted ceilings, floor to ceiling lakeside windows. This property has a lot of potential and is in a great location by water and land both!
This property is off market, which means it's not currently listed for sale or rent on Zillow. This may be different from what's available on other websites or public sources.


