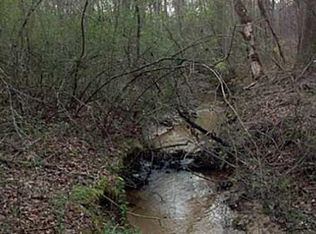AMAZING PROPERTY! 2 COMPLETELY/ BEAUTIFULLY RENOVATED RANCH HOMES ON OVER 4.5 ACRES! PERFECT FOR 2 HOUSEHOLDS OR USE 1 OR BOTH AS RENTAL INCOME! LOT FEATURES GARDEN AREA, FRUIT TREE & PECAN ORCHARDS, PASTURES FOR YOUR HORSES! 2 SHEDS PLUS AND RV SHED. LARGE WORKSHOP AND SO MUCH MORE! THIS IS A MUST SEE!
This property is off market, which means it's not currently listed for sale or rent on Zillow. This may be different from what's available on other websites or public sources.
