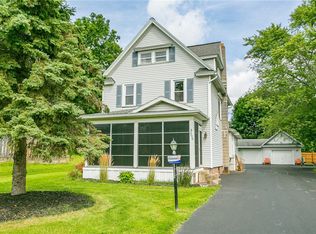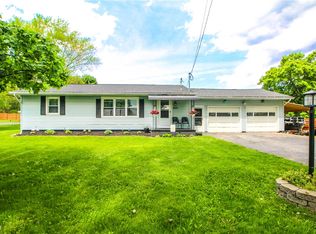Closed
$200,000
300 Paul Rd, Rochester, NY 14624
3beds
2,040sqft
Single Family Residence
Built in 1950
0.5 Acres Lot
$244,700 Zestimate®
$98/sqft
$2,717 Estimated rent
Maximize your home sale
Get more eyes on your listing so you can sell faster and for more.
Home value
$244,700
$230,000 - $262,000
$2,717/mo
Zestimate® history
Loading...
Owner options
Explore your selling options
What's special
Presenting 300 Paul Rd. located in the Gates-Chili school district. This 3-bedroom, 2 full bath cape cod offers an abundance of space! First floor features a large living and dining room as well as a 4 season Florida room with skylights!! The double-sided wood burning fireplace adds warmth and beauty. The previously updated kitchen boost butcher block counter-tops and new stainless-steel appliances. The barn style doors will lead you to the second floor where you will find the master bedroom. It features a full bath and bonus room which makes a great office or walk in closet. Step outside through the sliding doors to your massive deck!! It's the perfect entertaining spot, where you can oversee the exceptional back yard with above ground pool. Delayed negotiations until Monday Oct 2nd at 1pm.
Zillow last checked: 8 hours ago
Listing updated: November 17, 2023 at 06:50am
Listed by:
Richard J Goodwill JR richgoodwill710@Gmail.com,
Howard Hanna
Bought with:
Robert Piazza Palotto, 10311210084
RE/MAX Plus
Source: NYSAMLSs,MLS#: R1500467 Originating MLS: Rochester
Originating MLS: Rochester
Facts & features
Interior
Bedrooms & bathrooms
- Bedrooms: 3
- Bathrooms: 2
- Full bathrooms: 2
- Main level bathrooms: 1
- Main level bedrooms: 2
Heating
- Gas, Forced Air
Cooling
- Central Air
Appliances
- Included: Dryer, Dishwasher, Disposal, Gas Oven, Gas Range, Gas Water Heater, Microwave, Refrigerator, Washer
- Laundry: In Basement, Main Level
Features
- Separate/Formal Dining Room, Separate/Formal Living Room, Living/Dining Room, Bedroom on Main Level
- Flooring: Hardwood, Varies, Vinyl
- Basement: Full
- Has fireplace: No
Interior area
- Total structure area: 2,040
- Total interior livable area: 2,040 sqft
Property
Parking
- Total spaces: 1
- Parking features: Attached, Garage
- Attached garage spaces: 1
Features
- Patio & porch: Deck
- Exterior features: Blacktop Driveway, Deck, Fence, Pool
- Pool features: Above Ground
- Fencing: Partial
Lot
- Size: 0.50 Acres
- Dimensions: 120 x 214
- Features: Near Public Transit, Rectangular, Rectangular Lot
Details
- Parcel number: 2622001471000001008000
- Special conditions: Standard
Construction
Type & style
- Home type: SingleFamily
- Architectural style: Cape Cod
- Property subtype: Single Family Residence
Materials
- Aluminum Siding, Steel Siding, Vinyl Siding
- Foundation: Block
- Roof: Asphalt,Membrane,Rubber
Condition
- Resale
- Year built: 1950
Utilities & green energy
- Sewer: Connected
- Water: Connected, Public
- Utilities for property: Sewer Connected, Water Connected
Community & neighborhood
Location
- Region: Rochester
Other
Other facts
- Listing terms: Cash,Conventional,FHA,VA Loan
Price history
| Date | Event | Price |
|---|---|---|
| 11/15/2023 | Sold | $200,000+8.2%$98/sqft |
Source: | ||
| 10/16/2023 | Pending sale | $184,900$91/sqft |
Source: | ||
| 10/3/2023 | Contingent | $184,900$91/sqft |
Source: | ||
| 9/28/2023 | Listed for sale | $184,900+88.7%$91/sqft |
Source: | ||
| 5/31/2016 | Sold | $98,000+6.5%$48/sqft |
Source: | ||
Public tax history
| Year | Property taxes | Tax assessment |
|---|---|---|
| 2024 | -- | $250,000 +72.2% |
| 2023 | -- | $145,200 |
| 2022 | -- | $145,200 |
Find assessor info on the county website
Neighborhood: 14624
Nearby schools
GreatSchools rating
- 5/10Paul Road SchoolGrades: K-5Distance: 1.4 mi
- 5/10Gates Chili Middle SchoolGrades: 6-8Distance: 3.1 mi
- 4/10Gates Chili High SchoolGrades: 9-12Distance: 3.3 mi
Schools provided by the listing agent
- District: Gates Chili
Source: NYSAMLSs. This data may not be complete. We recommend contacting the local school district to confirm school assignments for this home.

