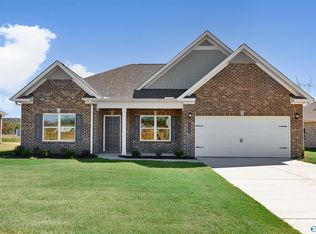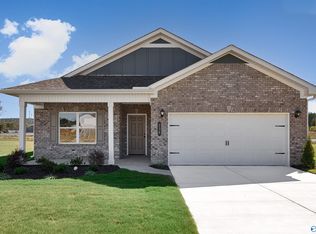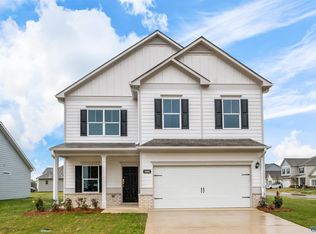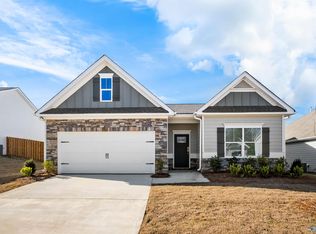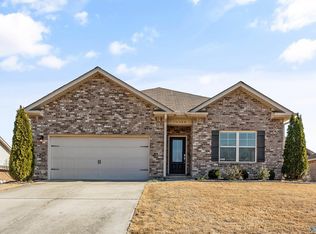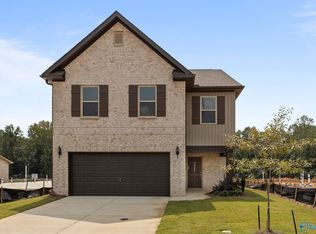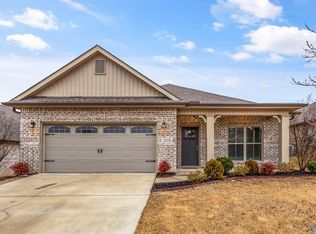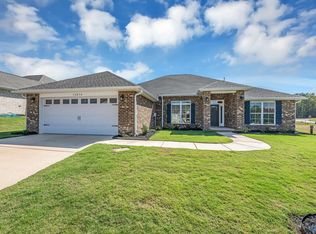Located in the desirable Priceville School District, Move-in ready short sale opportunity offering exceptional value and everything you love about new construction without the wait! Enjoy modern design, energy efficiency, and the confidence of a well-established, gently lived-in home with all the finishing touches already in place. The kitchen is standout, featuring abundant cabinetry, granite countertops, stainless appliances, and an oversized island perfect for cooking, entertaining, and everyday living. A versatile main-level office provides flexible space that can easily serve as a home office, study, craft room, playroom, or private den. The spacious open concept living area flows effortlessly to a large, covered patio perfect for outdoor entertaining. The corner lot gives you extra yard space, ideal for gardening, outdoor activities, or adding your own custom features. Conveniently located near I-65 and just minutes from shopping, dining, parks, and more. Schedule your showing!
For sale
Price cut: $15K (11/14)
$335,000
300 Partheway St, Decatur, AL 35603
4beds
2,213sqft
Est.:
Single Family Residence
Built in 2024
0.29 Acres Lot
$-- Zestimate®
$151/sqft
$38/mo HOA
What's special
- 117 days |
- 816 |
- 32 |
Zillow last checked: 8 hours ago
Listing updated: February 07, 2026 at 05:36pm
Listed by:
Hannah Granholm CELL:(205)936-2256,
Keller Williams
Source: GALMLS,MLS#: 21434310
Tour with a local agent
Facts & features
Interior
Bedrooms & bathrooms
- Bedrooms: 4
- Bathrooms: 3
- Full bathrooms: 2
- 1/2 bathrooms: 1
Rooms
- Room types: Bedroom, Breakfast Room (ROOM), Den/Family (ROOM), Bathroom, Half Bath (ROOM), Kitchen, Master Bathroom, Master Bedroom, Office/Study (ROOM)
Primary bedroom
- Level: Second
Bedroom 1
- Level: Second
Bedroom 2
- Level: Second
Bedroom 3
- Level: Second
Primary bathroom
- Level: Second
Bathroom 1
- Level: First
Family room
- Level: First
Kitchen
- Features: Stone Counters, Kitchen Island, Pantry
- Level: First
Basement
- Area: 0
Office
- Level: First
Heating
- Natural Gas
Cooling
- Central Air, Ceiling Fan(s)
Appliances
- Included: Gas Cooktop, Dishwasher, Disposal, Microwave, Electric Oven, Self Cleaning Oven, Electric Water Heater
- Laundry: Electric Dryer Hookup, Floor Drain, Washer Hookup, Upper Level, Laundry Room, Yes
Features
- Recessed Lighting, Split Bedroom, High Ceilings, Smooth Ceilings, Linen Closet, Split Bedrooms, Tub/Shower Combo, Walk-In Closet(s)
- Flooring: Carpet, Vinyl
- Doors: French Doors, Insulated Door
- Attic: Pull Down Stairs,Yes
- Has fireplace: No
Interior area
- Total interior livable area: 2,213 sqft
- Finished area above ground: 2,213
- Finished area below ground: 0
Video & virtual tour
Property
Parking
- Total spaces: 2
- Parking features: Attached, Driveway, Parking (MLVL), Open, Garage Faces Front
- Attached garage spaces: 2
- Has uncovered spaces: Yes
Features
- Levels: 2+ story
- Patio & porch: Covered, Patio, Porch
- Exterior features: Lighting
- Pool features: None
- Fencing: Fenced
- Has view: Yes
- View description: None
- Waterfront features: No
Lot
- Size: 0.29 Acres
- Features: Corner Lot, Interior Lot, Subdivision
Details
- Parcel number: 1103070000012042
- Special conditions: As Is,Short Sale
Construction
Type & style
- Home type: SingleFamily
- Property subtype: Single Family Residence
Materials
- Brick, HardiPlank Type
- Foundation: Slab
Condition
- Year built: 2024
Utilities & green energy
- Water: Public
- Utilities for property: Sewer Connected, Underground Utilities
Green energy
- Energy efficient items: Lighting, Thermostat, Ridge Vent
Community & HOA
Community
- Features: Sidewalks, Street Lights, Curbs
- Subdivision: Ginhouse Landing
HOA
- Has HOA: Yes
- Services included: None
- HOA fee: $450 annually
Location
- Region: Decatur
Financial & listing details
- Price per square foot: $151/sqft
- Price range: $335K - $335K
- Date on market: 10/16/2025
Estimated market value
Not available
Estimated sales range
Not available
Not available
Price history
Price history
| Date | Event | Price |
|---|---|---|
| 11/14/2025 | Price change | $335,000-4.3%$151/sqft |
Source: | ||
| 10/29/2025 | Listed for sale | $350,000-1.4%$158/sqft |
Source: | ||
| 6/18/2025 | Listing removed | $355,000$160/sqft |
Source: | ||
| 5/8/2025 | Price change | $355,000-1.4%$160/sqft |
Source: | ||
| 4/29/2025 | Price change | $360,000-1.4%$163/sqft |
Source: | ||
Public tax history
Public tax history
Tax history is unavailable.BuyAbility℠ payment
Est. payment
$1,843/mo
Principal & interest
$1593
Home insurance
$117
Other costs
$133
Climate risks
Neighborhood: 35603
Nearby schools
GreatSchools rating
- 10/10Priceville Elementary SchoolGrades: PK-5Distance: 0.2 mi
- 10/10Priceville Jr High SchoolGrades: 5-8Distance: 1 mi
- 6/10Priceville High SchoolGrades: 9-12Distance: 1.3 mi
Schools provided by the listing agent
- Elementary: Priceville
- Middle: Priceville
- High: Priceville
Source: GALMLS. This data may not be complete. We recommend contacting the local school district to confirm school assignments for this home.
- Loading
- Loading
