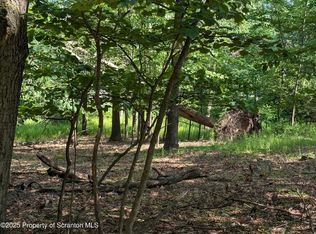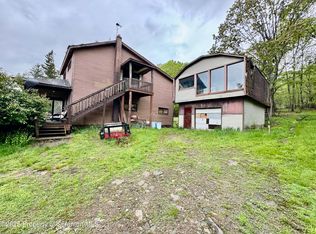Sold for $261,000
$261,000
300 Parallel Dr, Scranton, PA 18504
3beds
1,792sqft
Residential, Single Family Residence
Built in 1988
1.59 Acres Lot
$272,900 Zestimate®
$146/sqft
$2,338 Estimated rent
Home value
$272,900
$254,000 - $295,000
$2,338/mo
Zestimate® history
Loading...
Owner options
Explore your selling options
What's special
Nestled in the west mountain section of Scranton, this contemporary ranch home offers a perfect blend of rustic elegance and modern comfort. The striking exterior features a unique stone facade. The 1,792 sq ft space boasts 3 bedrooms and 2 full bathrooms, ideal for cozy living or entertaining guests. The heart of the home is a spacious living area with vaulted ceilings, exposed wooden beams, and large windows that flood the space with natural light.. The kitchen has warm oak cabinetry and new stainless steel appliances,. This opens to a dining area with sliding doors leading to an inviting deck with amazing views! The lower level is finished with a family room, with a gas fireplace and a full bath. A oversized garage, ample off street parking. This tranquil property sits on a generous lot, offering privacy and room for outdoor activities. Conveniently located, it provides easy access to Scranton's vibrant downtown, popular recreational areas and commuting access. Whether you're seeking a peaceful retreat or a base to explore the city's amenities, this home offers the best of both worlds.
Zillow last checked: 8 hours ago
Listing updated: May 20, 2025 at 02:36pm
Listed by:
Maureen K Edwards,
Lewith & Freeman RE, Inc.
Bought with:
John Kirrane, RS348756
Levy Realty Group
Source: GSBR,MLS#: SC251342
Facts & features
Interior
Bedrooms & bathrooms
- Bedrooms: 3
- Bathrooms: 2
- Full bathrooms: 2
Primary bedroom
- Description: Double Closet
- Area: 168.08 Square Feet
- Dimensions: 15.17 x 11.08
Bedroom 2
- Area: 97.5 Square Feet
- Dimensions: 10 x 9.75
Bedroom 3
- Area: 107.25 Square Feet
- Dimensions: 11 x 9.75
Primary bathroom
- Description: Tile
- Area: 59.06 Square Feet
- Dimensions: 5.33 x 11.08
Bathroom 1
- Description: Full Tile Bath
- Area: 63.79 Square Feet
- Dimensions: 5.67 x 11.25
Dining room
- Area: 112.2 Square Feet
- Dimensions: 7.83 x 14.33
Family room
- Description: Fireplace
- Area: 324.13 Square Feet
- Dimensions: 20.58 x 15.75
Foyer
- Description: Tile With Coat Closet
- Area: 23.13 Square Feet
- Dimensions: 4.08 x 5.67
Kitchen
- Description: Oak Cabinetry
- Area: 140.81 Square Feet
- Dimensions: 12.33 x 11.42
Laundry
- Description: Laundry Closet
- Area: 17.21 Square Feet
- Dimensions: 6.67 x 2.58
Living room
- Description: Oak Hardwood Flooring
- Area: 245.81 Square Feet
- Dimensions: 14.25 x 17.25
Other
- Description: Pantry
- Area: 12.9 Square Feet
- Dimensions: 5 x 2.58
Utility room
- Area: 130.6 Square Feet
- Dimensions: 8.25 x 15.83
Heating
- Baseboard, Natural Gas, Forced Air, Hot Water
Cooling
- None
Appliances
- Included: Built-In Electric Range, Stainless Steel Appliance(s), Gas Water Heater, Free-Standing Electric Range, ENERGY STAR Qualified Refrigerator, ENERGY STAR Qualified Dishwasher, Electric Oven, Dishwasher
- Laundry: In Kitchen, Laundry Closet
Features
- Drywall, Vaulted Ceiling(s), Eat-in Kitchen
- Flooring: Hardwood, Tile
- Windows: Double Pane Windows, ENERGY STAR Qualified Windows
- Attic: Attic Storage,Pull Down Stairs
- Number of fireplaces: 1
- Fireplace features: Gas
Interior area
- Total structure area: 1,792
- Total interior livable area: 1,792 sqft
- Finished area above ground: 1,257
- Finished area below ground: 535
Property
Parking
- Total spaces: 6
- Parking features: Basement, Oversized, Driveway, Inside Entrance, Garage Door Opener
- Garage spaces: 2
- Uncovered spaces: 4
Features
- Levels: One
- Stories: 1
- Patio & porch: Deck, Patio
- Exterior features: Private Yard, Storage
- Has view: Yes
Lot
- Size: 1.59 Acres
- Dimensions: 289.36 x 242.46
- Features: Landscaped, Views, Sloped Down
Details
- Additional structures: Shed(s), Storage
- Parcel number: 13304010018
- Zoning: r1
Construction
Type & style
- Home type: SingleFamily
- Architectural style: Ranch
- Property subtype: Residential, Single Family Residence
Materials
- Stone Veneer, Vinyl Siding
- Foundation: Concrete Perimeter
- Roof: Asphalt
Condition
- New construction: No
- Year built: 1988
Utilities & green energy
- Electric: 200 or Less Amp Service, Circuit Breakers
- Sewer: Septic Tank
- Water: Well
- Utilities for property: Electricity Connected, Natural Gas Connected
Community & neighborhood
Location
- Region: Scranton
Other
Other facts
- Listing terms: Cash,VA Loan,FHA,Conventional
- Road surface type: Paved
Price history
| Date | Event | Price |
|---|---|---|
| 5/20/2025 | Sold | $261,000+4.4%$146/sqft |
Source: | ||
| 4/8/2025 | Pending sale | $249,900$139/sqft |
Source: | ||
| 3/31/2025 | Listed for sale | $249,900$139/sqft |
Source: | ||
Public tax history
| Year | Property taxes | Tax assessment |
|---|---|---|
| 2024 | $5,029 | $18,000 |
| 2023 | $5,029 +234.4% | $18,000 |
| 2022 | $1,504 | $18,000 |
Find assessor info on the county website
Neighborhood: West Mountain
Nearby schools
GreatSchools rating
- 3/10Isaac Tripp El SchoolGrades: K-4Distance: 1.4 mi
- 4/10West Scranton Intrmd SchoolGrades: 5-8Distance: 1.7 mi
- 4/10West Scranton High SchoolGrades: 9-12Distance: 1.7 mi

Get pre-qualified for a loan
At Zillow Home Loans, we can pre-qualify you in as little as 5 minutes with no impact to your credit score.An equal housing lender. NMLS #10287.

